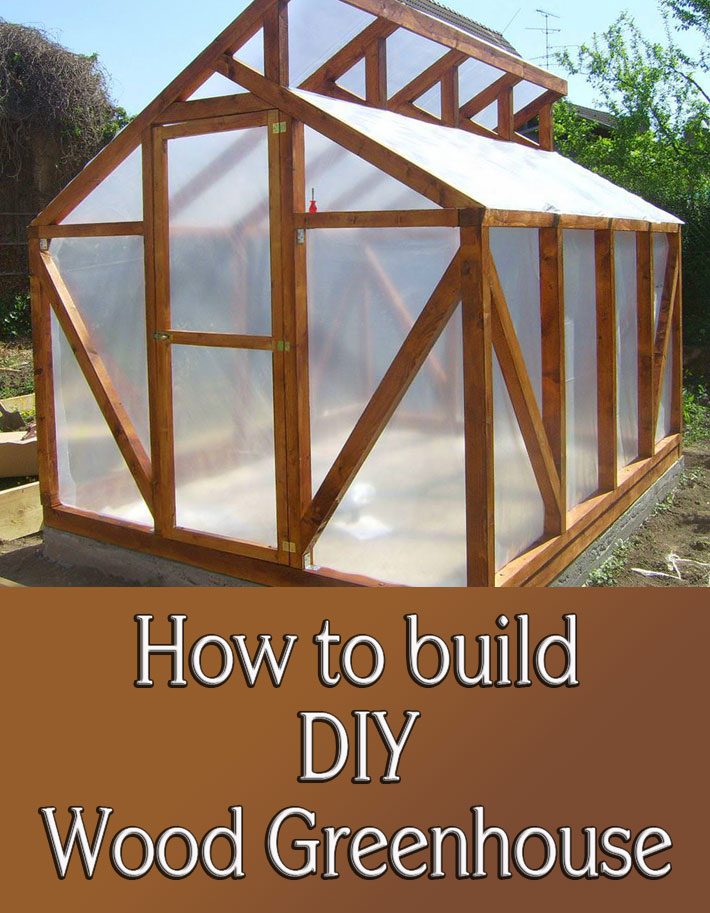
If you want to build a construction to store your plants during the cold winters or to grow your own vegetables, we will show you all you need to know before starting the project. If you pay attention to the location of the wood greenhouse and use the right materials, you will build a nice 10×14 greenhouse in just several weekends. Plan everything from the very beginning, if you want a straight forward process without major issues.
Wood Greenhouse Location
The location of the wood greenhouse should be set as to benefit from sunlight, most of the day. This aspect is essential for your future crops, as the plants need morning light to develop properly. Place the solar greenhouse far away from buildings or trees. If this is not possible, try to build it as to get the morning light from east. Before building the wood greenhouse, level the ground and excavate the soil if necessary. If you don’t have enough expertise in the field, you could buy a greenhouse kit or hire a contractor to assemble it for you.
If you want build a durable greenhouse, you should choose the materials with great care. Buy pressure treated lumber or cedar, making sure the studs and beams are perfectly straight. In addition, examine the studs and select the lumber without visible signs of damage. Use the right woodworking techniques, as to join the wood properly and a spirit level to plumb the walls before setting them into place.
In order to build a wood greenhouse, you need the following:
Materials:
- A – 2 pieces of 4×4 lumber – 120” long, 2 pieces of 4×4 lumber – 168” long BASE
- B – 4 pieces of 2×4 lumber – 113” long, 4 pieces of 2×4 lumber – 168” long PLATES
- B – 24 pieces of 2×4 lumber – 72” long STUDS
- C – 8 pieces of 2×4 lumber – 87 1/2” long, 8 pieces of 2×4 lumber – 6” long RAFTERS
- D – 14 pieces of 2×2 lumber – 14” long, 14 pieces of 2×2 lumber 22” long VENTS
- E – 2 pieces of 2×3 lumber – 36”, 2 pieces of 2×4 lumber – 69” long, 1 piece – 33″ long DOOR
- F – 500 sq ft of translucent polyethylene foil / polycarbonate sheets FOIL
- 500 pieces of 2 1/2″ screws
- vent opener
- programmable outlet thermostat
- foil
Tools:
- Safety gloves, glasses
- Circular saw
- Hammer
- spirit level
- carpentry pencil
Tips:
- Place the greenhouse in an area where it gets the maximum sunlight
- Fit the side posts every 2′ / 60 cm
- Install plastic strips every 1′, to support the foil
Time: One weekend
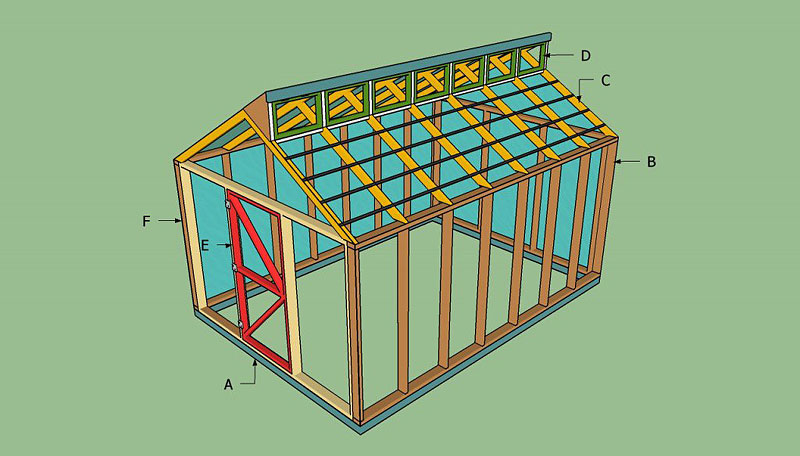
Building a small greenhouse in your backyard is a great project, as it is the first step towards a healthier lifestyle. If you pay attention to the basic guidelines, you will get a nice greenhouse with all the features needed to grow your own vegetables during the whole year.
Smart Tip: By installing the vents you can ventilate the greenhouse properly and decrease the temperature during the hot days. Make sure you buy quality lumber, otherwise your construction won’t be durable.
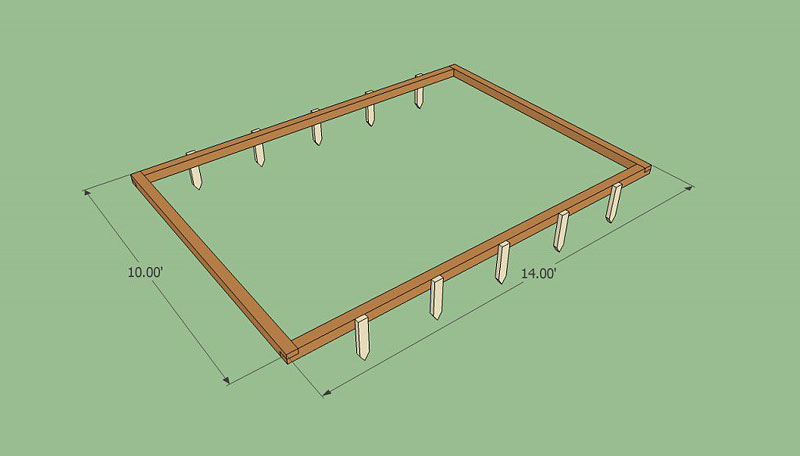
First, build the base of the wood greenhouse. Therefore, you have to choose an appropriate location and build the base, using 4×4 pressure treated lumber. Measure the diagonals of the rectangle, to ensure the corners are right-angled.
Anchor the base into place, by inserting several 24″ long 2×4 stakes. Drive in several screws through the stakes into the frame, after you have installed them into position properly.
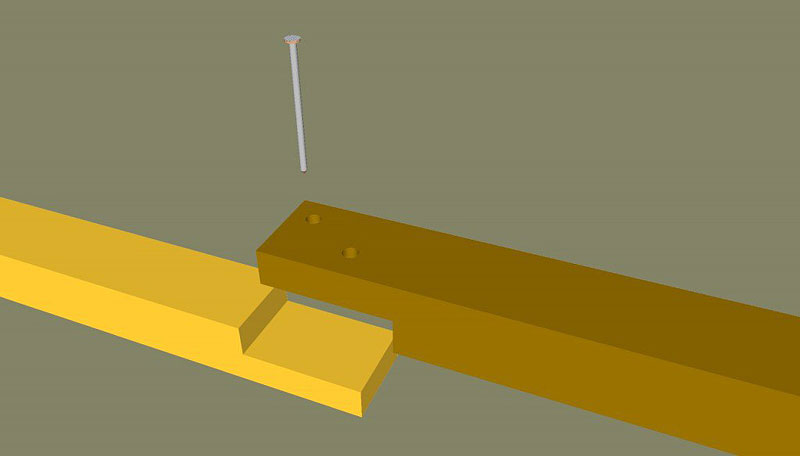
In order to join the wooden posts together, you have to cut their ends, as in the image. In this manner, the base of the greenhouse will be durable and it will support the rest of the structure properly. Use a spirit level to ensure the base is horizontal.
Smart Tip: Proceed in the same manner at corners, if you want to obtain a rigid frame. Drill several pilot holes to avoid wood splitting, and insert the screws by using an electric screwdriver.
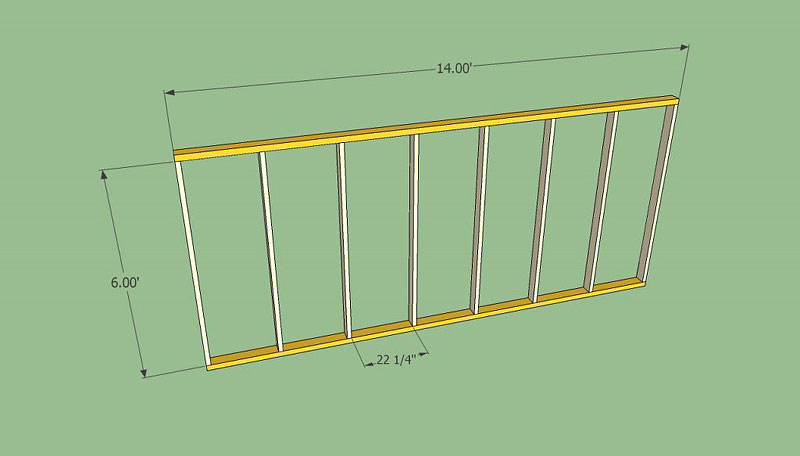
Next, you have to build the side walls of the greenhouse, using 2×4 studs. As you can see in the image, you should anchor the wooden studs to the bottom and top plate. Insert 2 1/2” screws through the plates in the 2×4 studs, after you pre-drill several holes.
Place the studs equally spaced, every 22 1/4”. If adjust the size of the greenhouse, you can place the posts no more than 2′ one from another.
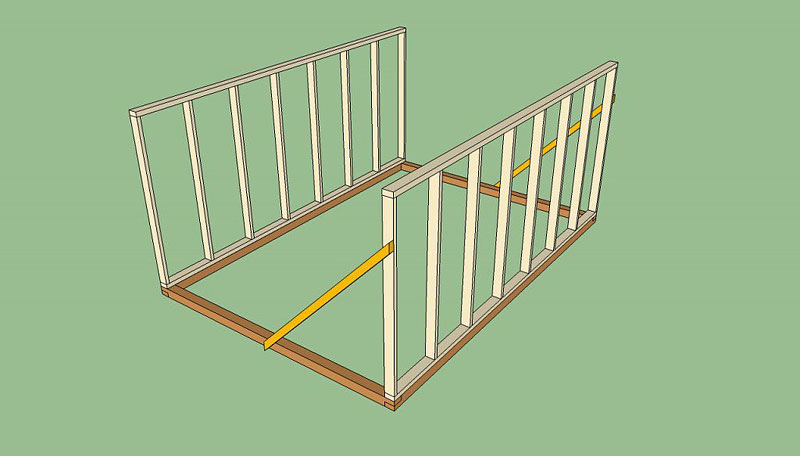
After you have built the side walls of the greenhouse, according to our free plans, you should install them into position, by driving 3 1/2” screws through the bottom plates into the wooden base.
If you want to get the job done in a professional manner, you should plumb the walls with a spirit level and lock them into position with 2×4 braces. Afterwards, insert 3 1/2” screws or nails through the bottom plate into the wooden base.
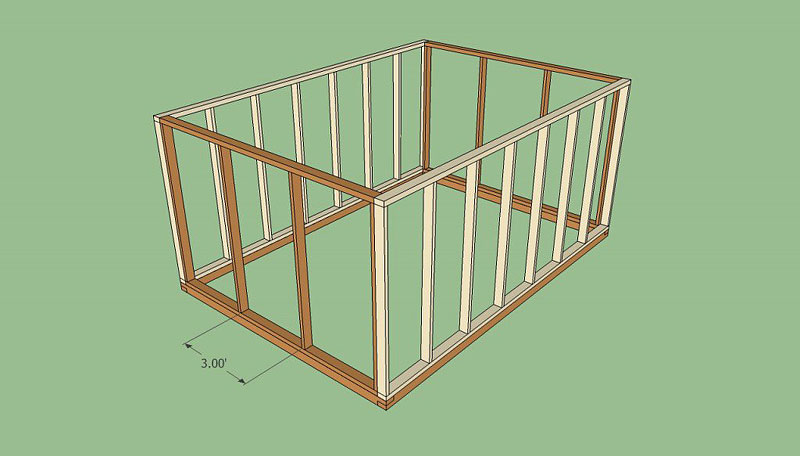
Continue the process, by building the front and back walls of the wood greenhouse. Proceed in the same manner as described above: build the walls on the ground and afterwards, install them into place. Cut the bottom and top plates at 113″ and the studs at 72″.
Smart Tip: As you can see in the image, you should leave enough space to install a proper door (3′). Plumb the frame with a spirit level and install it into position with screws or nails.
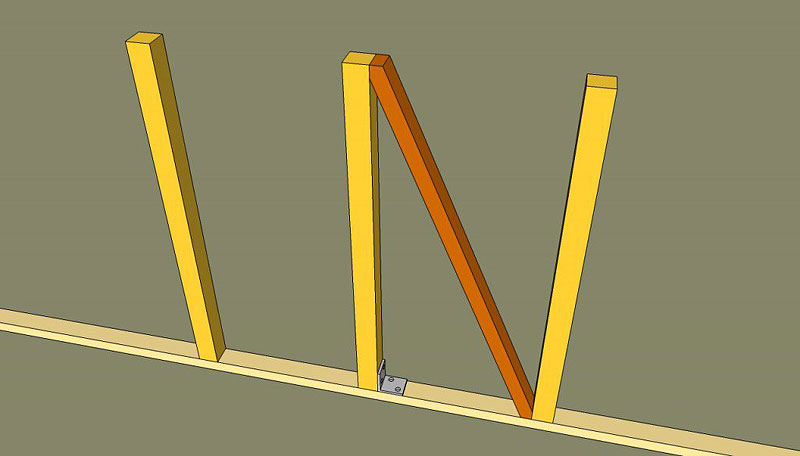
If the frame is not rigid enough, you should install several braces, as in the image. The best method is to use a 4×4 post and to cut its ends, to fit perfectly into position.
Drive in screws through the braces into the wooden studs. Work with great care and with good judgement, if you want to obtain a professional result. Take accurate measurements several times before cutting the components.
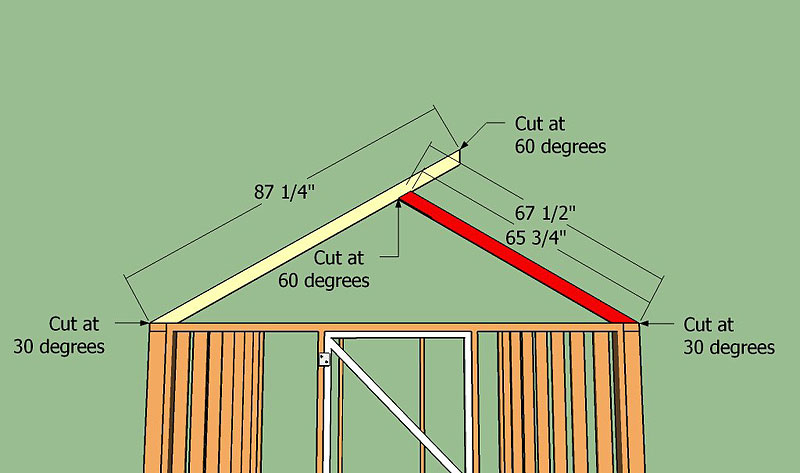
Cut the rafters at the right size after taking accurate measurements. Pay attention to the instructions described in the diagram.
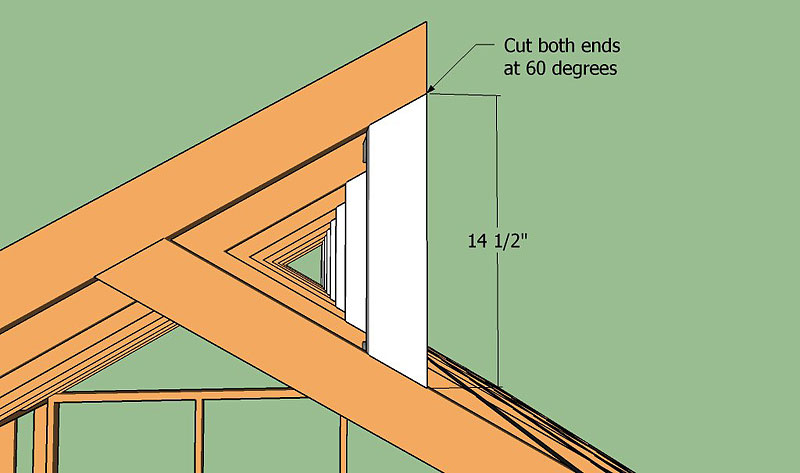
The next step of the woodworking project is to attach the vertical supports into place. Drill pocket holes at both ends of the components and secure them to the rafters, as described in the image.
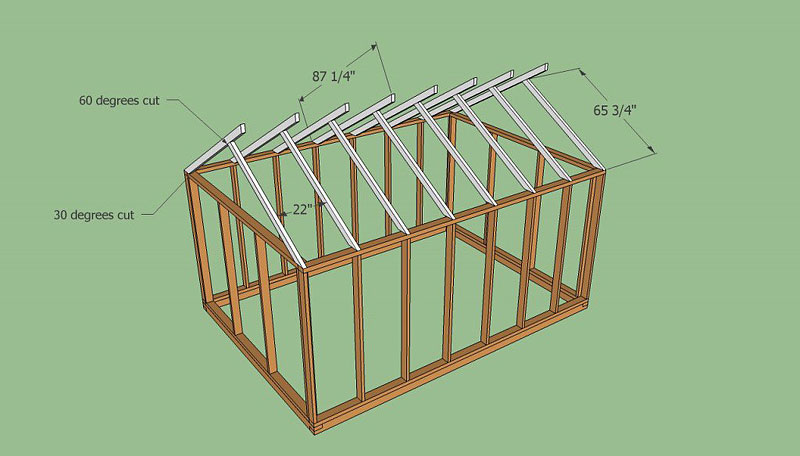
After you have built the main frame of the wood greenhouse, you should install the rafters. As you can see in the image, this greenhouse doesn’t have a symmetrical roof , as we will build several windows at the top.
Use 2x4s to build the short and long rafters, according to our plans. As you can see in the image, you should cut the base of the rafters at 30º, and the other end of the short rafter at 60º
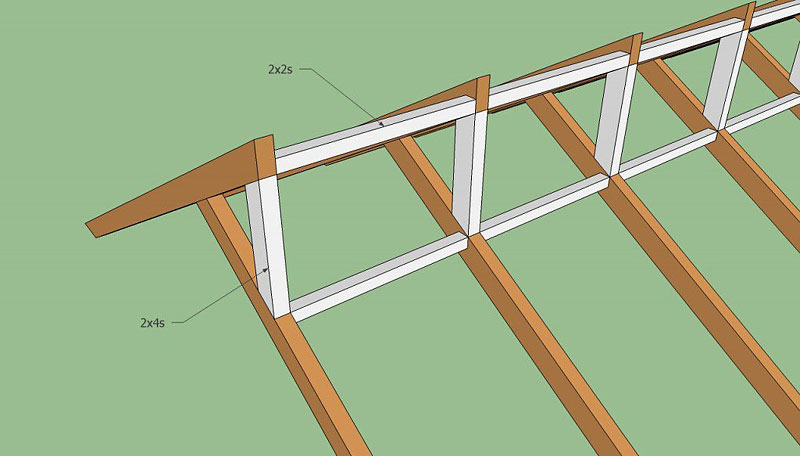
Continue the building process by installing the frame of the top windows. Therefore, you should use 2x2s to build the bottom and the top frame, as you should notice in the image.Plumb them into position with a level.
In addition, you should build several wooden elements from 2x4s, as to joint the rafters together. Use a spirit level when fitting them into position (cut their both ends at 30º).

Building the windows of the greenhouse is a straight-forward process. Use a tape measure to determine the size of the windows and use 2x2s to build the frame. Work with great care and attention to make sure the corners of the windows are right angled.
Cover the frames with polycarbonate sheets and lock them into position with metal hinges. The poly-carbonate is more durable than regular foil.
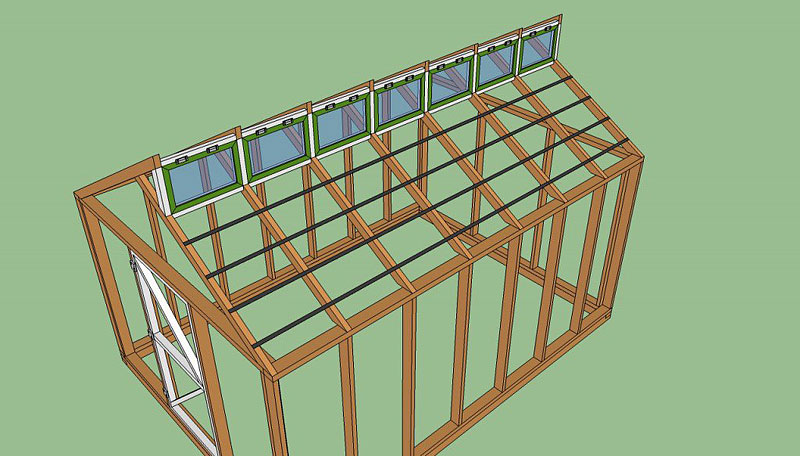
An essential step of the construction process is to install plastic strips every 10”, as to support the translucent polyethylene foil. Work with great care and attention, as to install the strips equally spaced. Staple the strips to each rafter, after you have ensure they are equally spaced. This step is not necessary if you fit polycarbonate sheets.
Smart Tip: You could also install plastic strips on the side walls of the greenhouse, every 15”. Use a tape measure to place them symmetrically and equally spaced.
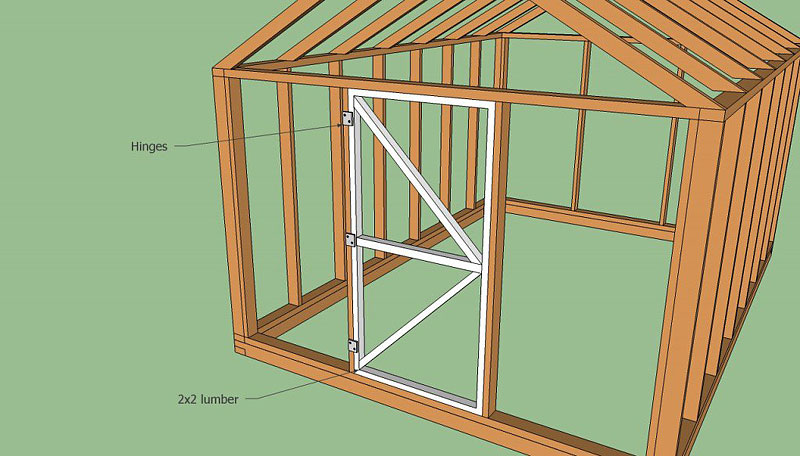
Next, you have to build the front door of the greenhouse, from 2x3s. Use a framing square when building the door, to ensure the corners are right angled. Drive in several 4” screws at any corner, after you have drilled the pilot holes (to avoid the wood from splitting). Cut the vertical supports at 69″ and the horizontal components at 36″. Drill pilot holes through the horizontal supports and insert 2 1/2″ screws into the vertical supports.
Lock the door into position by using 3 hinges. Plumb the door and then insert the screws. Last but not least, install a latch to make it a functional door.
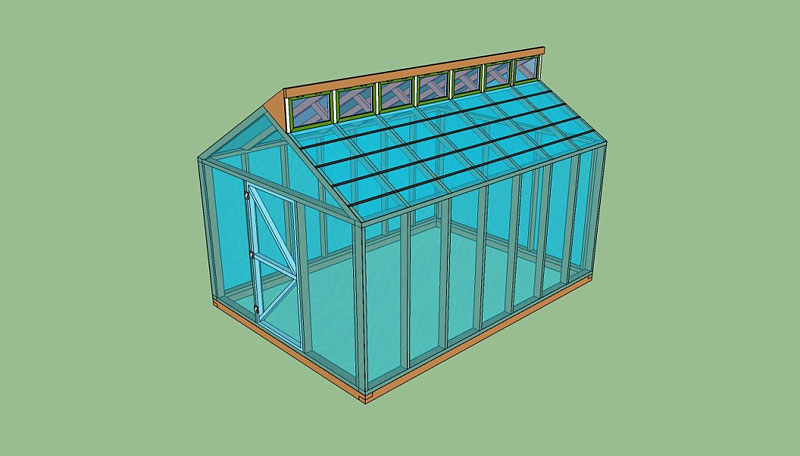
Check attentively the wood greenhouse before covering it with translucent polyethylene foil / sheets. Make sure there are no sharp edges or protrusions that could damage the foil.
Smart Tip: We recommend you to adjust the size of the wood greenhouse according to your needs, tastes and budget. Nevertheless, you can still use the building techniques described in this article to get the job done like a pro.
Here you can find out what are Greenhouse Gardening Benefits.
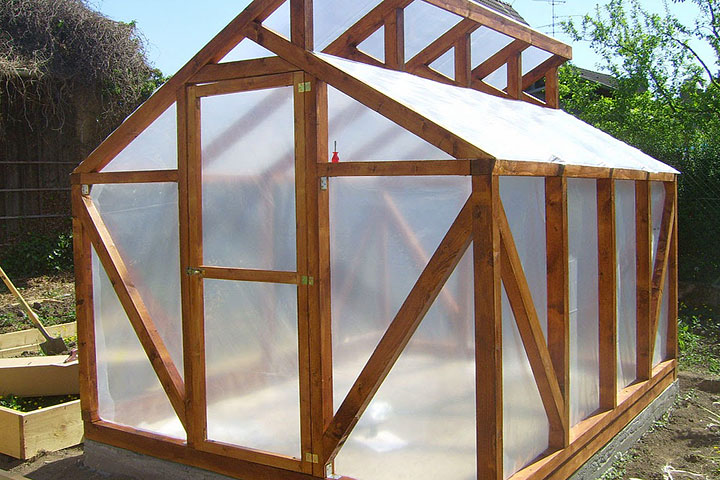

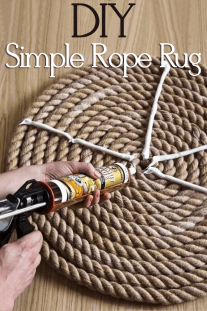
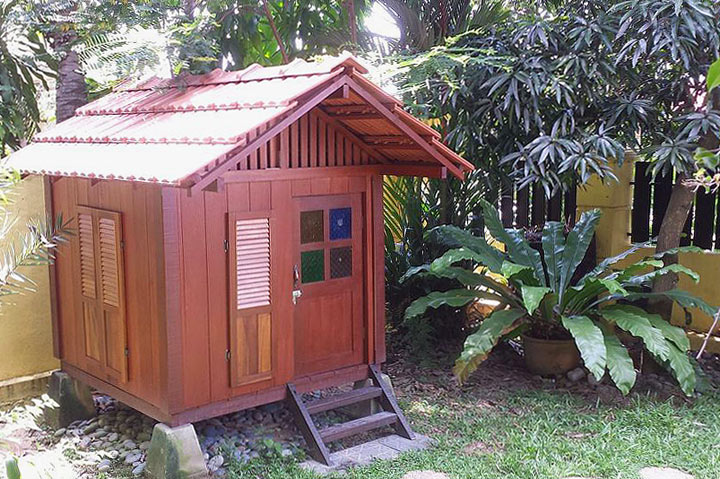
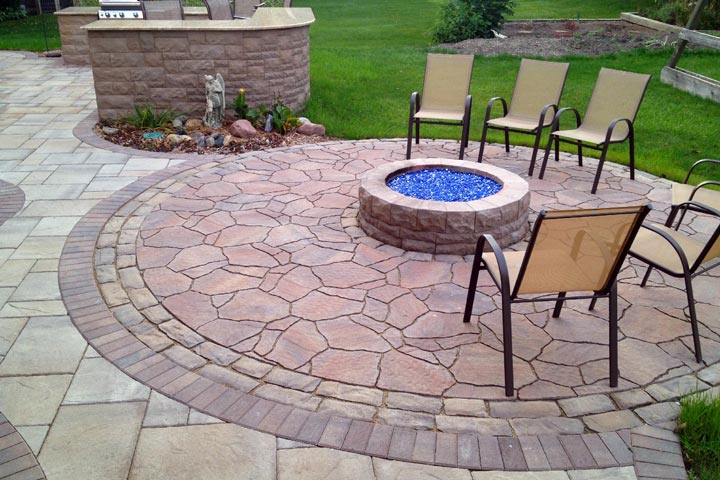
Great plans for the perfect greenhouse design my wife loves!!! I reduced the size to 8′ X 10′. I used pressure treated 4′ X 4′ s for the base and PT plywood and cross members for the floor. The remaining structure was made with redwood 2 X 4 frame and enclosed with rough-cut cedar picket fencing. The roof was part corrugated sheet metal and part corrugated clear plastic. The side window, door, and upper windows were covered with 1/4″ screening. We live in Arizona USA so the summers are very hot and very little rainfall. Would love to send photos of the finished project. How can I do that?