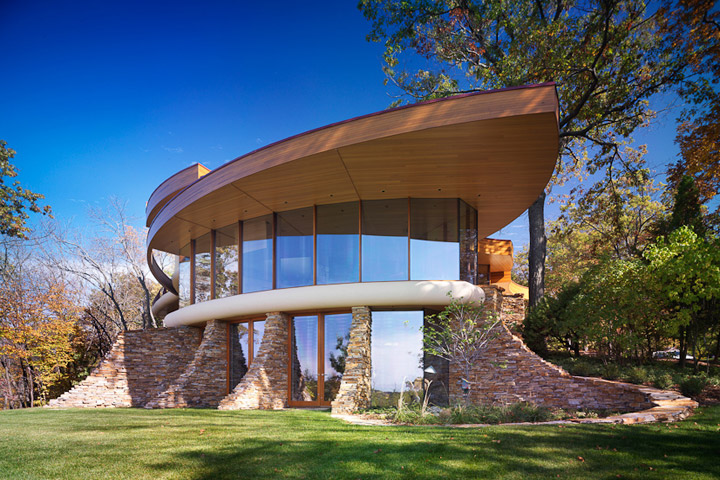
R.H. Oshatz has developed a reputation for creating architecture that is inspired by its environment. His projects, built across five US states and Japan, are each unique responses to their sites and the requirements of the clients. When asked about his approach to architecture, Oshatz states he believes that “architecture should be at peace with its environment while the occupants are at peace within”. The clients were drawn to Oshatz’s exciting and dynamic forms and to his integration and respect for the surrounding environment.
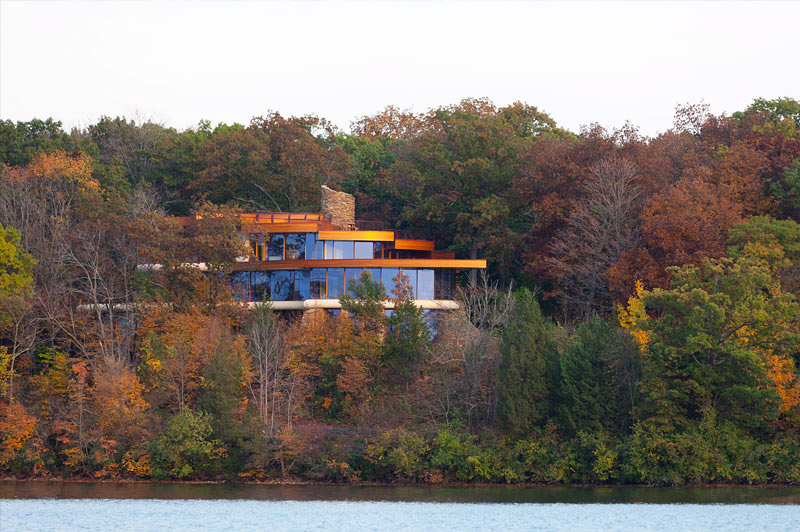
The Chenqeua Residence has been designed to be constructed in two phases. The extant building constitutes the first phase of construction and includes the primary living areas for the family. The second phase of construction to be undertaken at a later point will consist of a glass roofed swimming pool area and a suite for visiting grandparents.
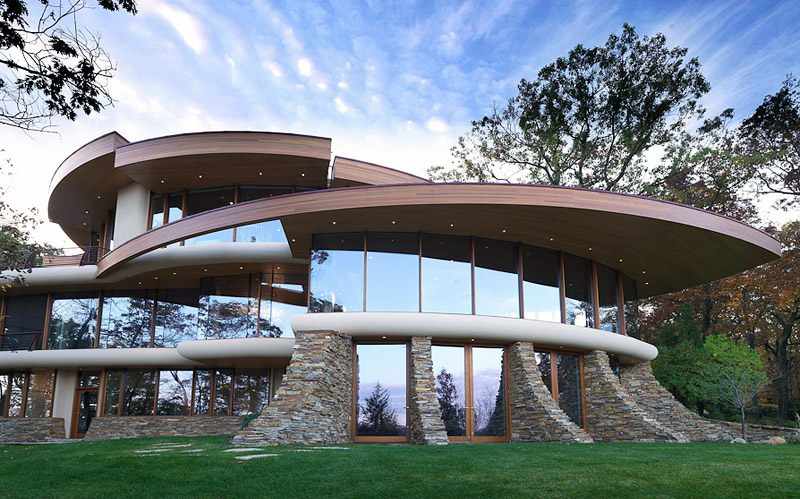
From the street there is little to suggest the Chenequa Residence exists. A single lane drive surrounded by trees turns off the street and runs through cornfields on either side. As the drive continues, it becomes increasingly wooded with stands of oak trees. In the early hours of the morning, it is not uncommon to encounter deer or wild turkeys while following the road. The approach to the house leads up a small hill and onto a circular driveway that was retained from the previous house. Upon ascending the hill, the Chenequa residence emerges from across a grassed yard.
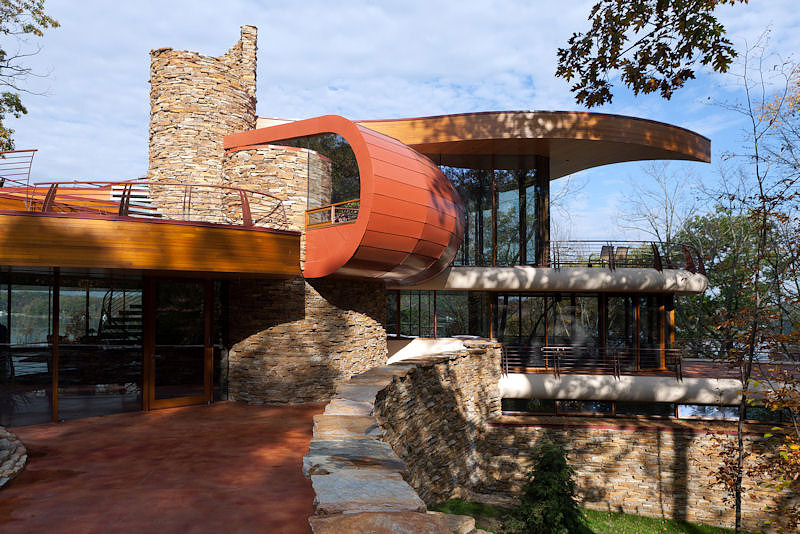
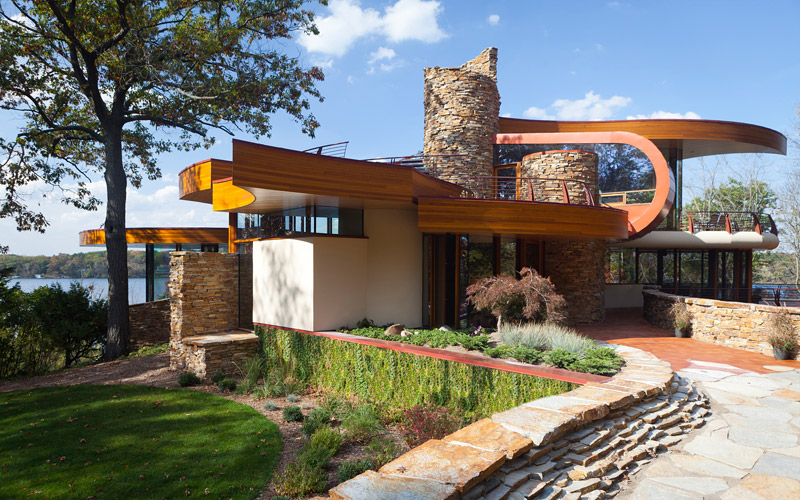
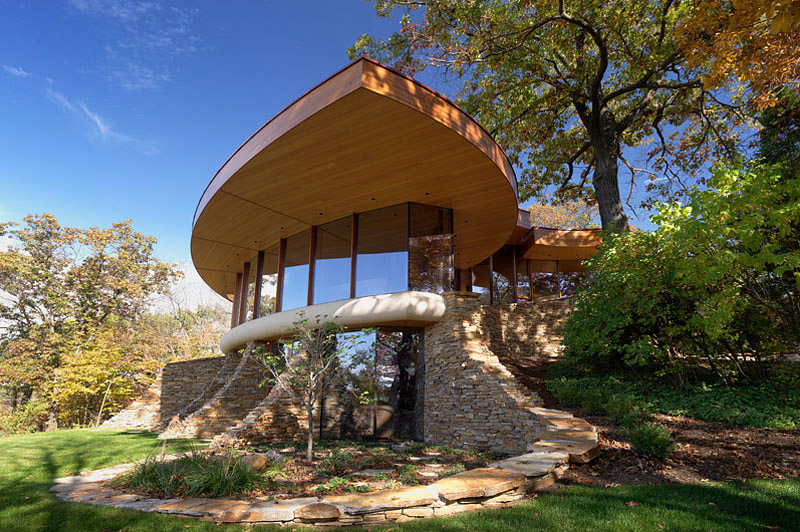
From first encounter, the house appears to be small; its stepping roof and spiralling stone columns help to reduce its height and obscure its size. Oshatz uses the geometry of the house to continually hide and expose new parts of the building, simultaneously creating interest while concealing its scale. From no single angle is it possible to comprehend the building as a whole. After parking on the circular driveway, the approach to the house is by foot and follows a small stone wall which continues underneath a low hemlock clad roof. Upon walking through the glass door, the compression of the low entry explodes into a celebration of light and form. A large circular opening in the floor exposes a new level below and the low roof lifts and spins out of view, followed by a cantilevered staircase. A solid stone core stands at the centre of it all, like a choreographer directing the dance around it.
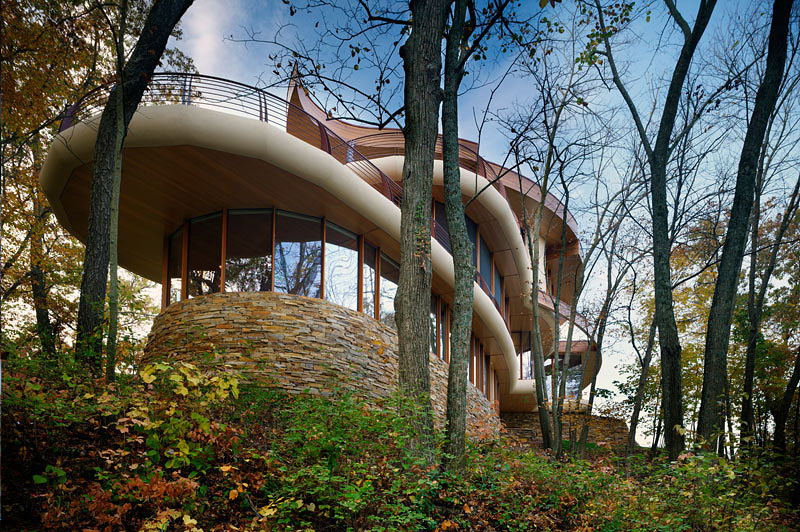
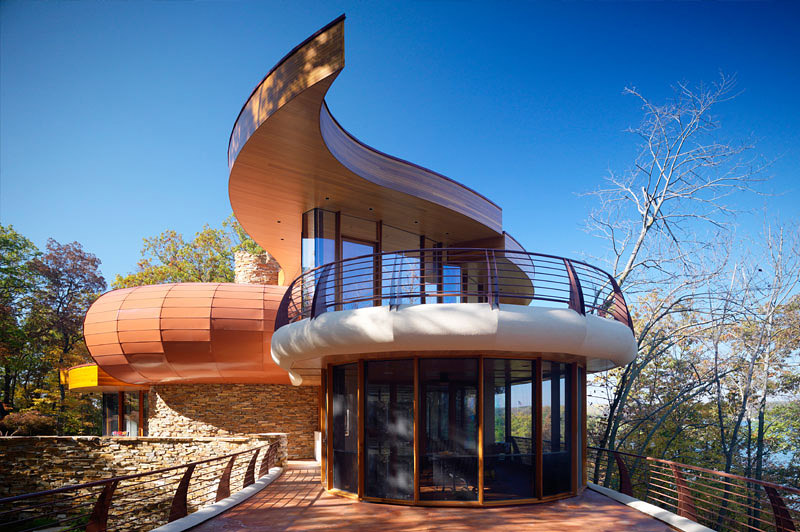
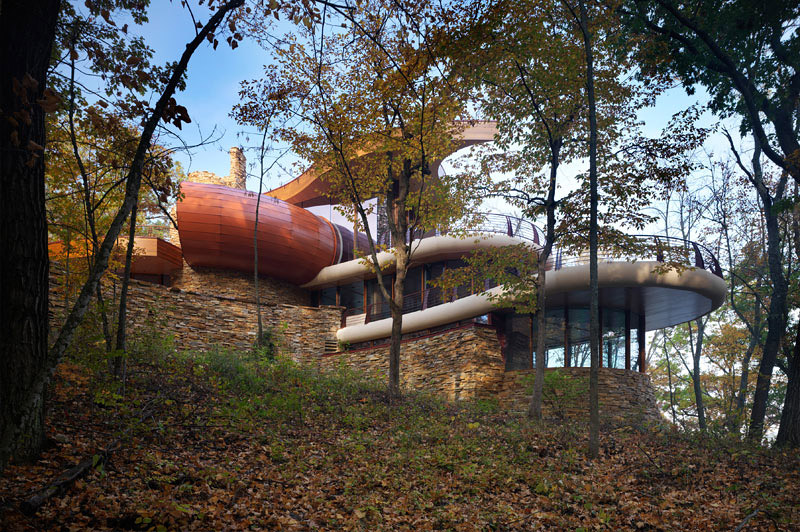
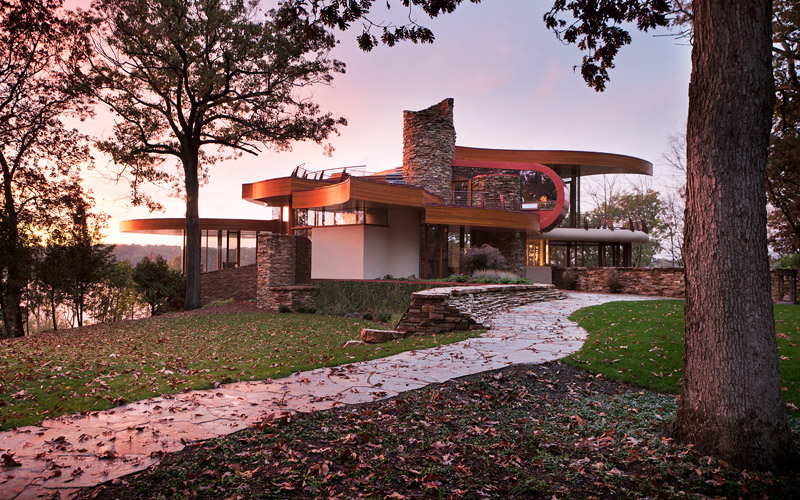
The entry into the house also allows for an interesting juxtaposition of environments. The approach to the house is down a driveway surrounded by trees and across a lawn that feels like a meadow amongst a forest. When entering the house, the lake finally becomes visible and dominates the view. Endless floor to ceiling glass displays the lake while the roof and floor planes appear to career outwards toward it. Even though the house explores these two separate environments, it never feels stuck between them. The removal of structure from the glazing line, the careful continuation of materials through the glazing, and the spiral shape of the house creates a space that has no directional emphasis and ensures that connections to the exterior are provided in all directions.
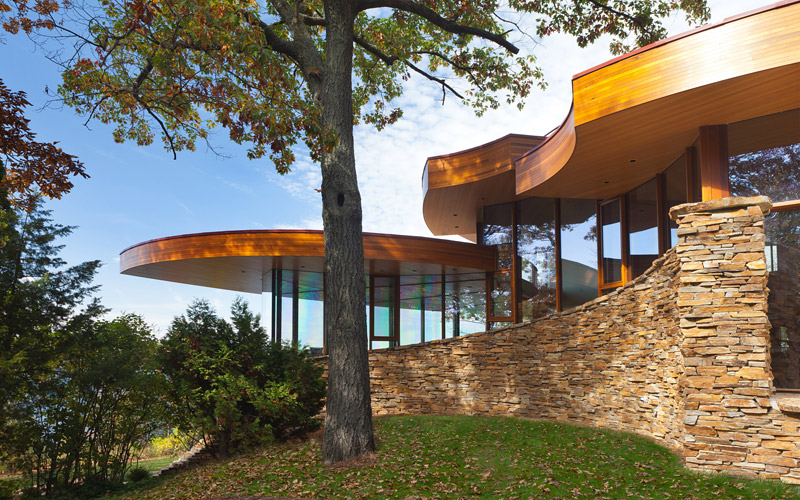
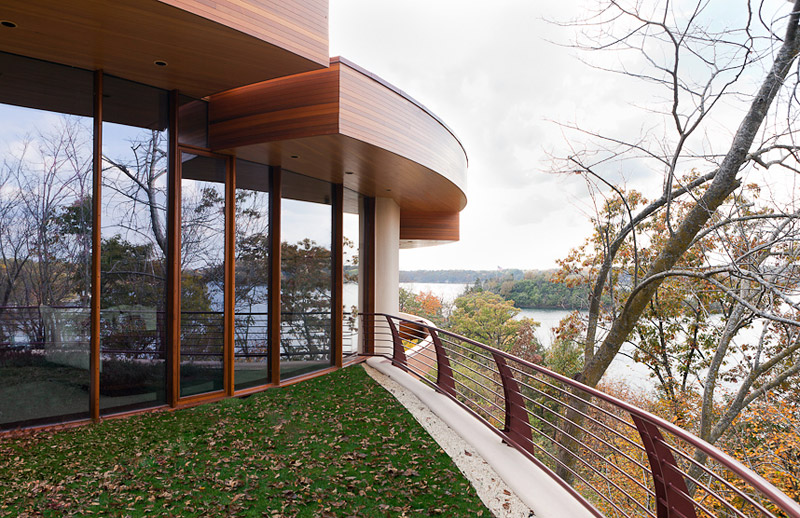
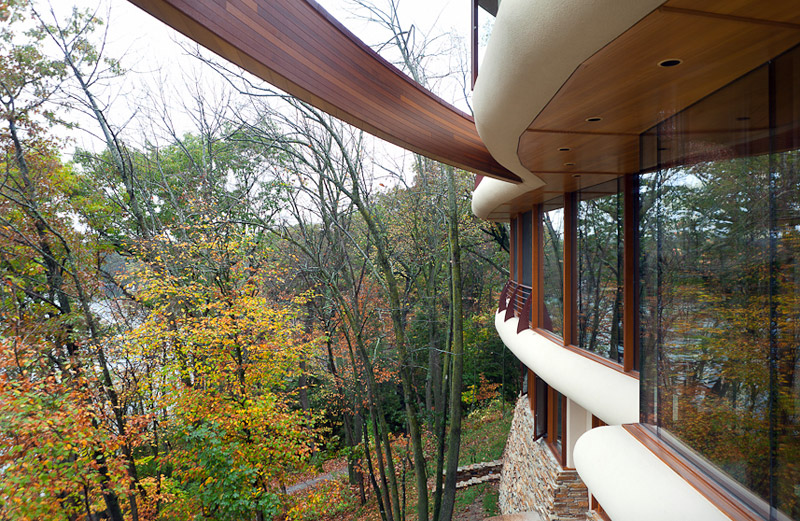
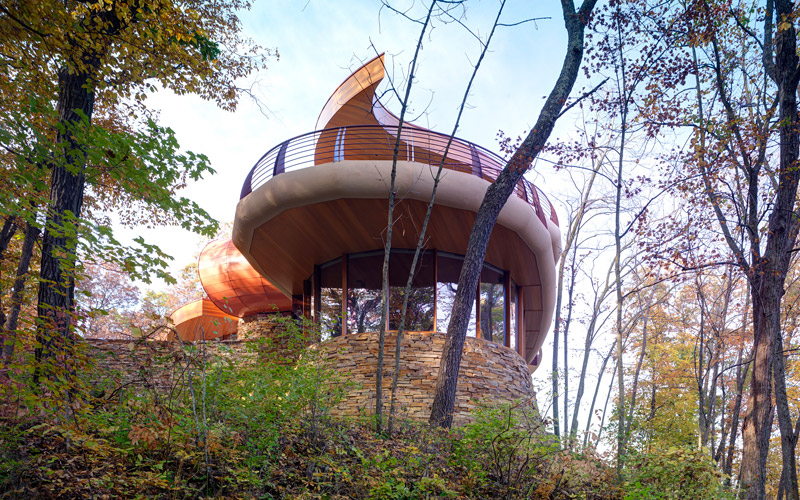
By building into the site, entrance to the house is made on the second of three floors. The entry level is provided with unobstructed views to the lake and accommodates the public spaces of the building including the lounge room, dining room and kitchen. These spaces are separated from the main atrium by low ceilings that help to provide an intimate environment.
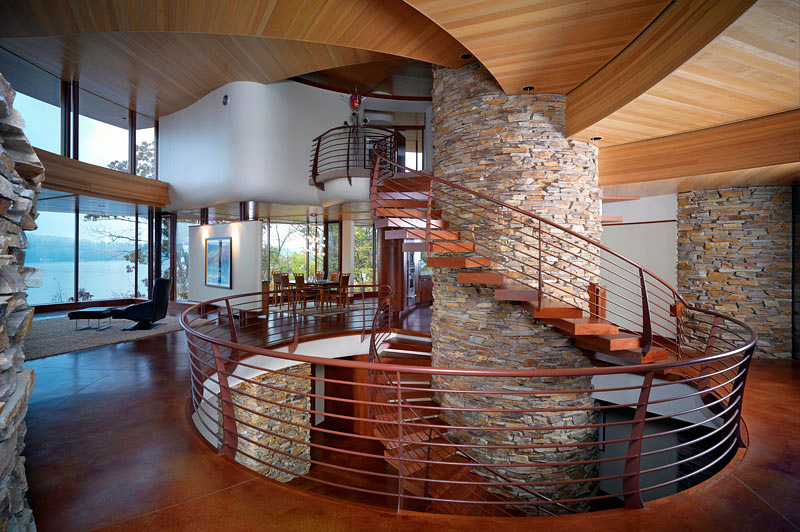
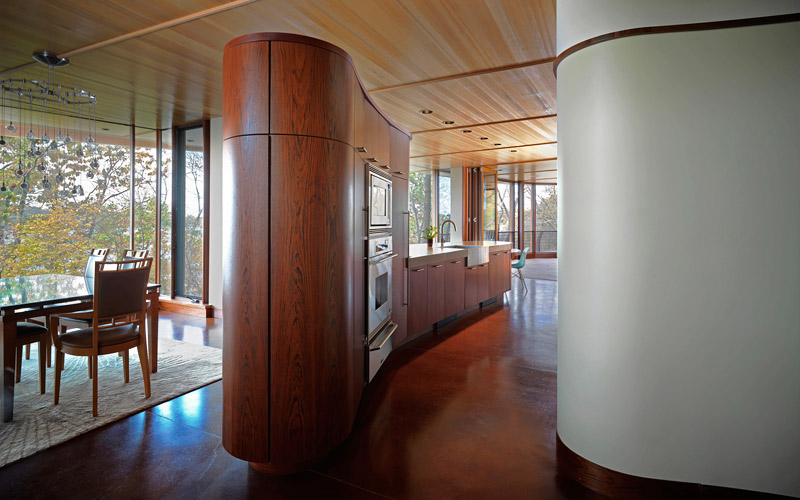
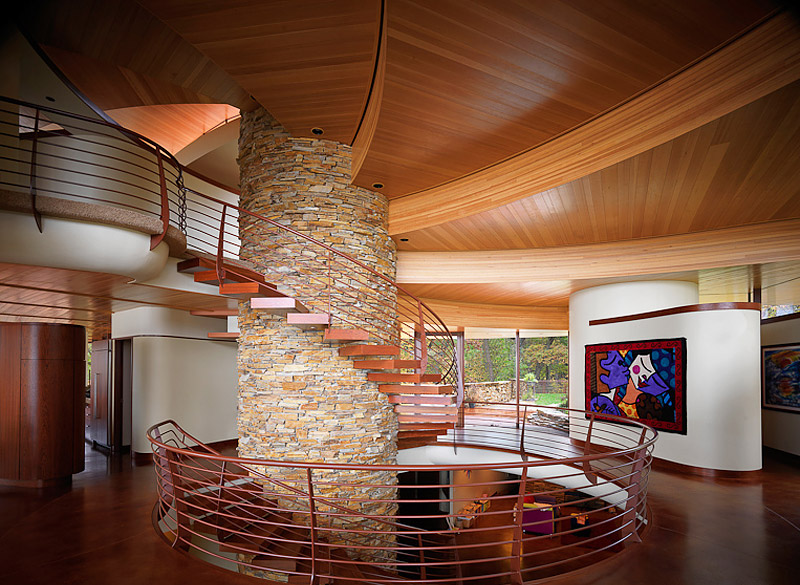
The plan of the house wraps itself around the convex topography of the site which, when combined with the use of floor to ceiling glass, ensures that magnificent lake views are seen from all the internal spaces. The floor plan is continued out through the kitchen and onto a cantilevered deck that extends out amongst the trees. A ribbon of curved steel balustrades bends itself around the balcony and returns into a heavy stone garden wall, effectively tying the floating floor plain back to the earth. On the other side of the house, the helical stone wall that defines the lounge room twists around a tall oak tree and ties the floor back to the ground in a similar fashion.

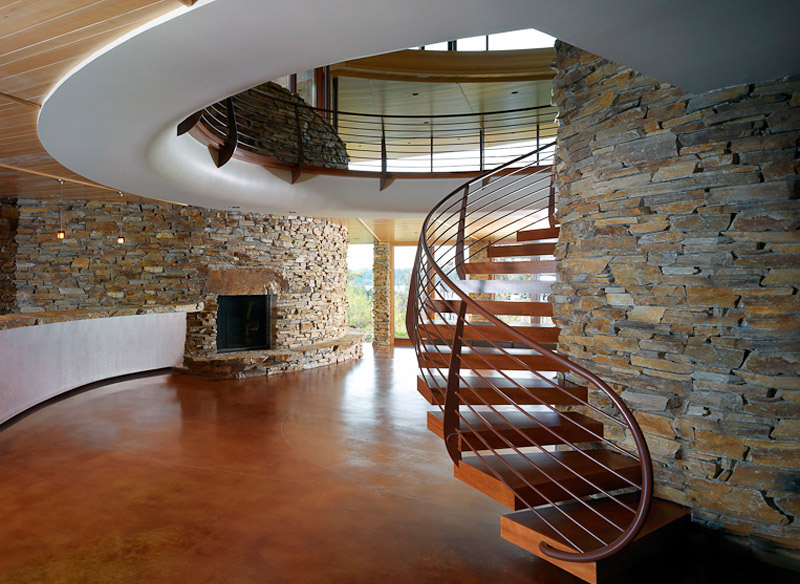
The floor below the entry level is designed for family-based functions. Below the main atrium space is a games room, a small bar, a theatre room and a small study. In the wing that follows under the kitchen are the children’s bedrooms and a guest room. The communal family spaces are dug below the ground and the view is always filtered by heavy stone walls where they open up to the exterior. The children’s bedrooms are afforded elevation and views by virtue of the sloping site but are bound by stone and anchored to the ground. The circulation on the bottom floor is also much more guarded than that provided to the public spaces above.
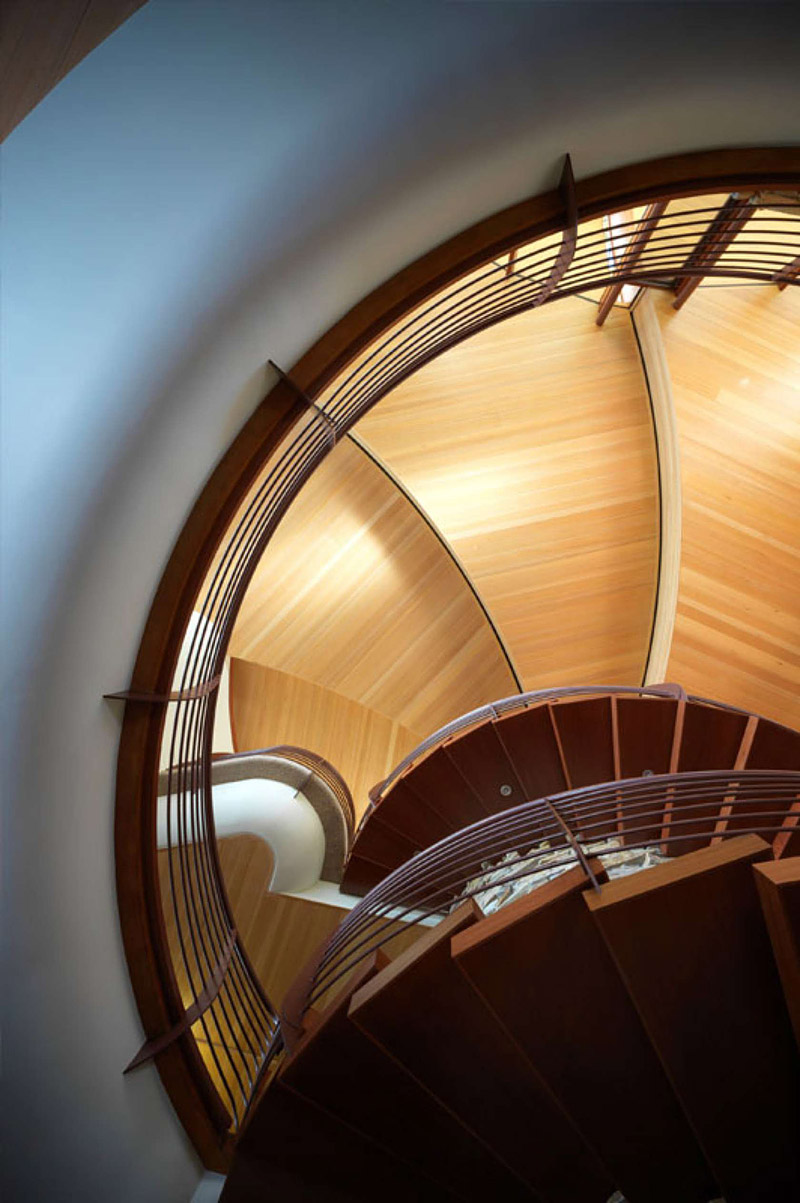
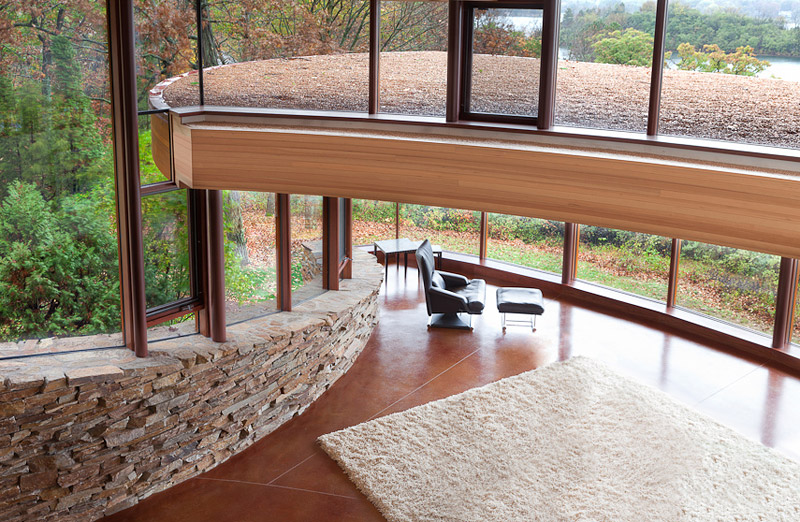
The bedrooms are accessed via a tall but thin corridor adorned only with highlight windows. As one of the few spaces in the house without commanding views, the corridor provides a sense of security and warmth. Unlike the main atrium space, the bedrooms are more conventionally scaled and shaped. They provide views to the lake, but only in one direction. The bedroom at the end of the corridor is ensured privacy by its height and an oversized expanse of ceiling to the underside of the deck which extends out from the kitchen. Where the entry level is dedicated to public functions and provided with views and open space, the family oriented rooms on the floor below are provided with a sense of warmth and security.
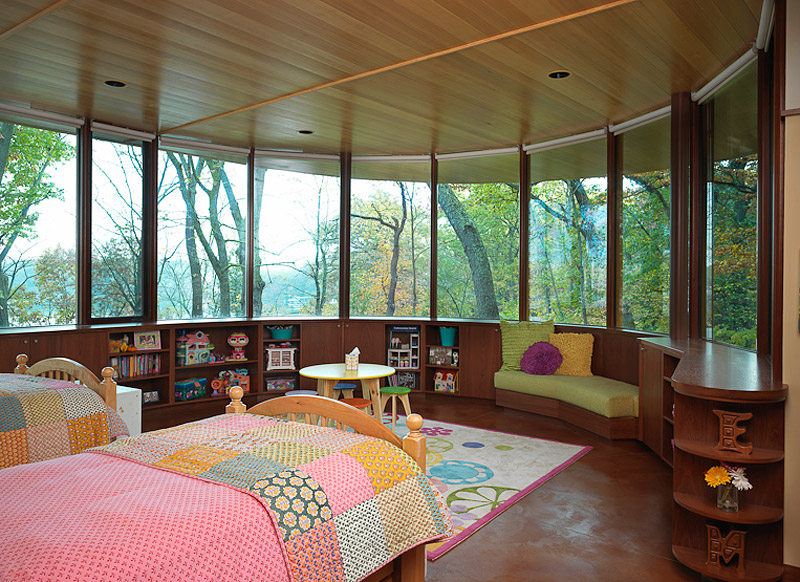
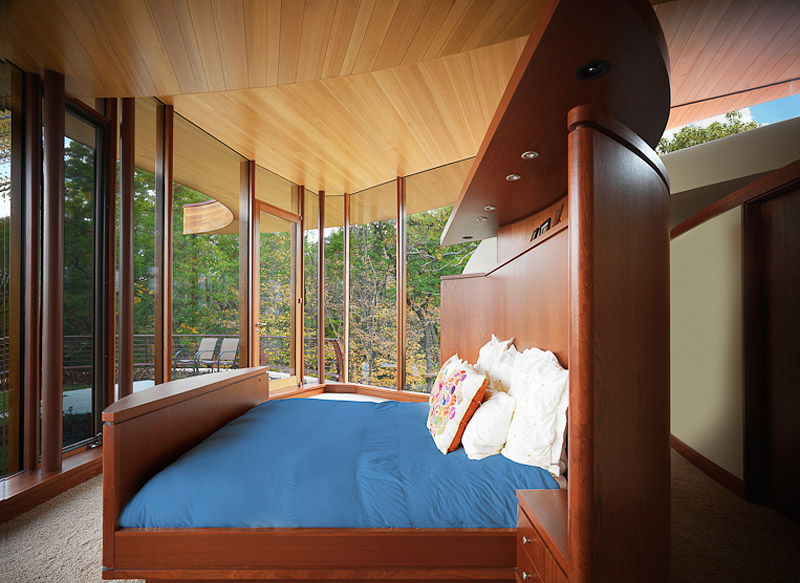
The floor above the entry level is dedicated to the master suite and includes a master bedroom, ensuite and a nursery. From the atrium, the upper floor appears as a floating volume which wraps around the stone elevator column. The carpeted floor, which differs from the stained concrete on the lower floors, helps to isolate the upper floor from the lower levels. A planed balcony extends out from the master bedroom, helping to enhance the floating feeling. The bedroom and nursery are both provided with frameless glass, which gives uninterrupted views to the lake and the tree canopy. The stepping spiral room sweeps up over the main atrium it passes over the rooms at a low level, ensuring that they maintain a sense of warmth and protection. The master ensuite is built into a tubular shape that radiates out from the elevator core. The enclosed feeling of the ensuite provides a counterpoint to the openness of the master bedroom.
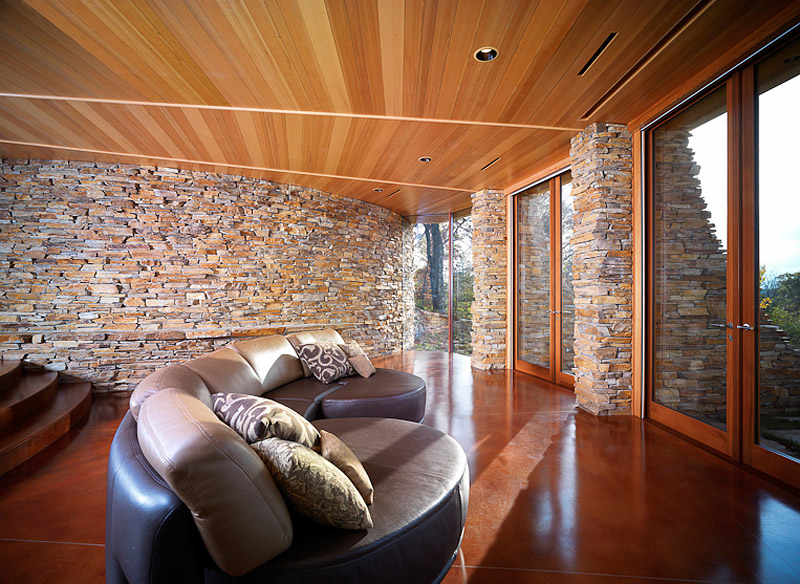
From the upper floor, a door opens out onto the roof segment which hangs over the main entry to the house. As the roof spirals around the stone elevator core, steps follow the roofs, turning each roof into a terraced garden. Some roofs are fully planted, while others have paved areas for a deck chair and umbrella. The highest roof section is about 80ft above the lake and provides commanding views. The clients had expressed at an early stage that they did not care for symmetry. Oshatz removed any need for symmetry by utilizing a radial plan for the house.
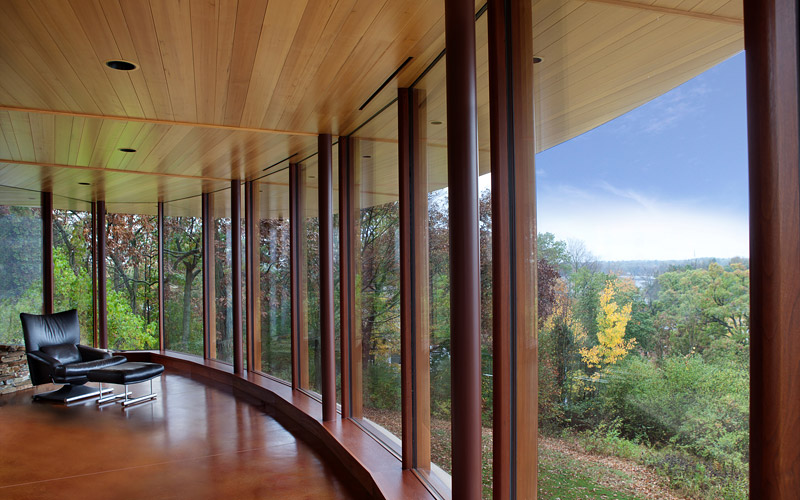
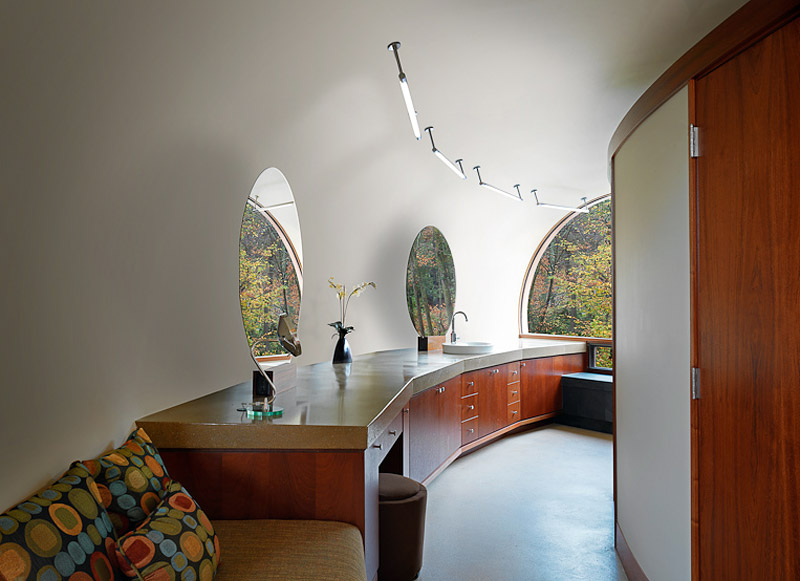
The plan consists of a series of radiuses, with a number of different centre points. To achieve a logical and harmonious plan throughout the house, each radius is related. The primary radius wraps itself around the contours of the site, following a path that avoids the need to remove any trees. This radius also maintains a convex aspect to the lake, which helps to make the house feel as if it is opening up to the views and the landscape around it. The main axis is centred on a large oak tree that dominates the site. Each subsequent radius responds to the geometry of the others, resulting is spaces that feel at the same time free flowing, and harmonious.
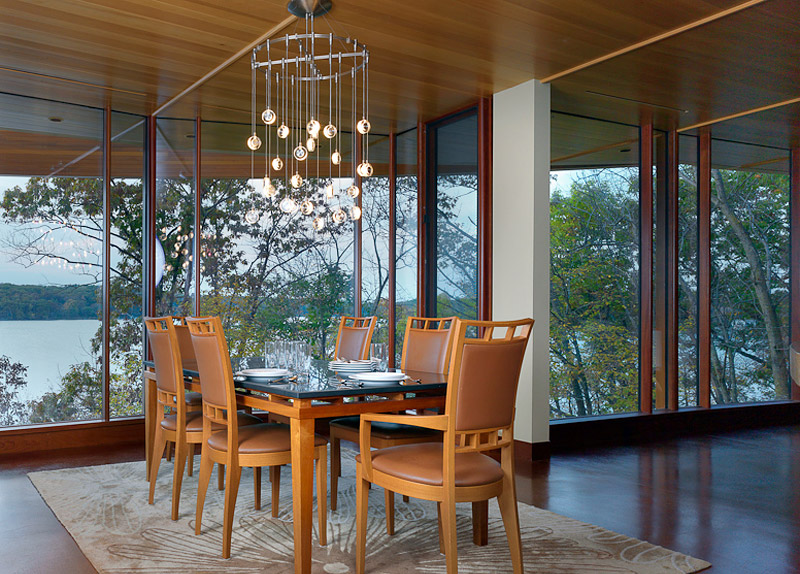
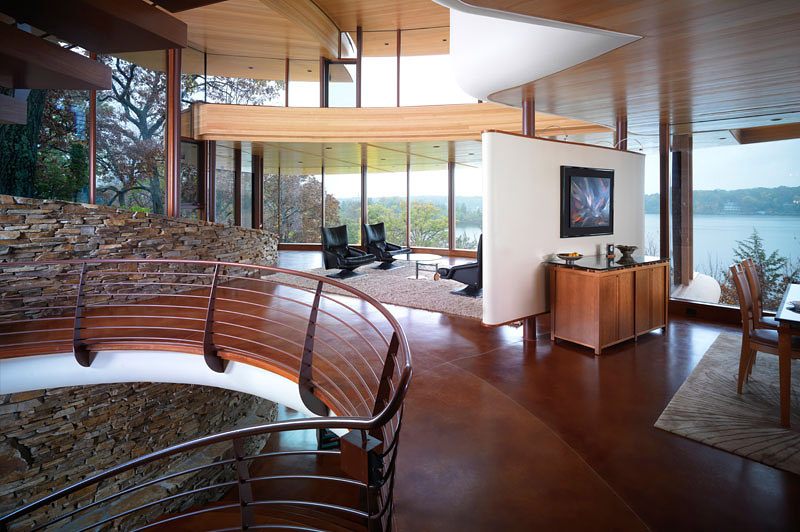
The house was designed to be visually small from the entry way, but to utilize the steep slope of the site to provide maximum views and connections to the lake. The resultant structure emerges from the earth as a series of planes that glide horizontally along face of the hill side. Each plane is unique, and no plane exactly follows any other; they appear to be light weight and are separated only by glass. The roof planes, with a different materiality to the floor planes, spin in their own unique pattern; helping to provide intrigue and complexity to the design. The lightweight and energetic horizontal planes are countered by the vertical stone volumes that appear to grow from the earth and help to anchor the building.
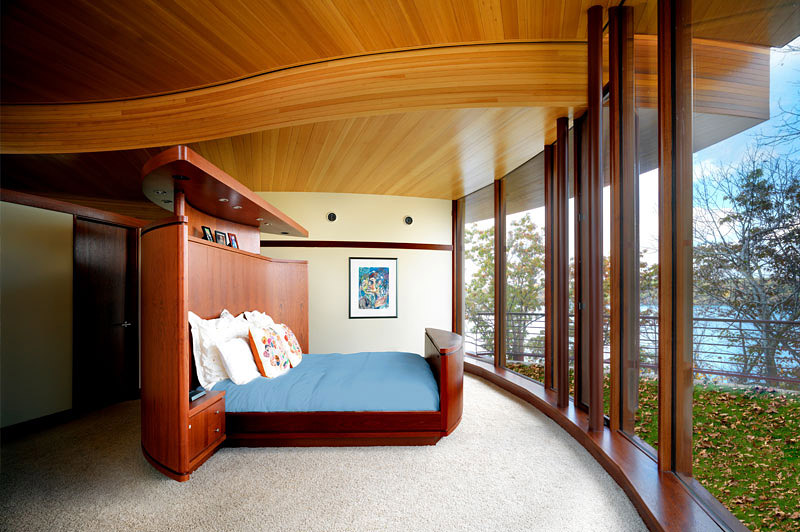
Constructing the various radiuses that make up the house would have proven difficult with traditional construction techniques. To ensure the maintenance of the design’s interrelated geometries and to aid in the construction of the residence, the house was set out using survey points taken directly from CAD drawings and all wall and roof plates were cut using a digital CNC router. The ability to cut and locate components directly from CAD drawings ensured a level of accuracy and speed that could not otherwise have been achieved.

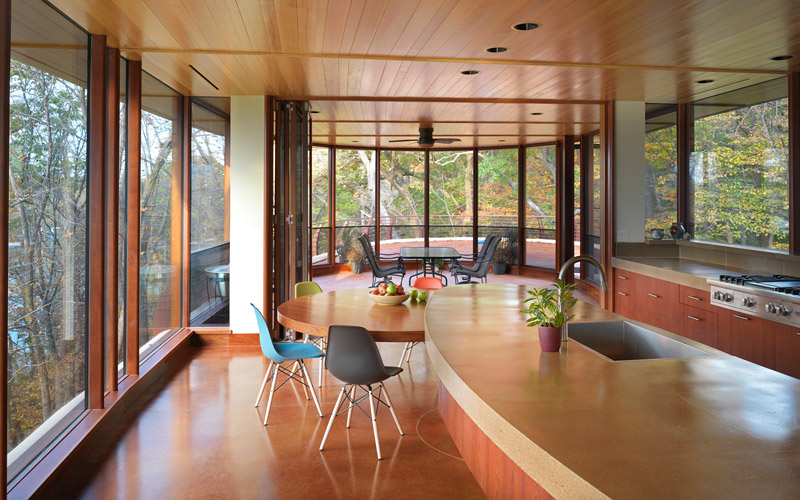
The pallet of materials is limited to a few that were chosen for their natural beauty and their ability to tie the building into the natural environment. The three primary materials used in the house are hemlock for the ceilings, Idaho quartz chosen for its unique colour and shimmer, and concrete floors which have been stained a rusty earth colour. Additionally, plasterboard is used as a secondary material to contrast the heavy, anchoring, stone clad walls, as its lightweight appearance maintains the independent feeling of the horizontal floor planes and provides the necessary privacy between rooms. Stucco is also used to highlight the edges of the floor planes and to define the upper floor volume. Finally, painted metal is used to clad the tubular form of the master ensuite, making it appear as an independent volume.
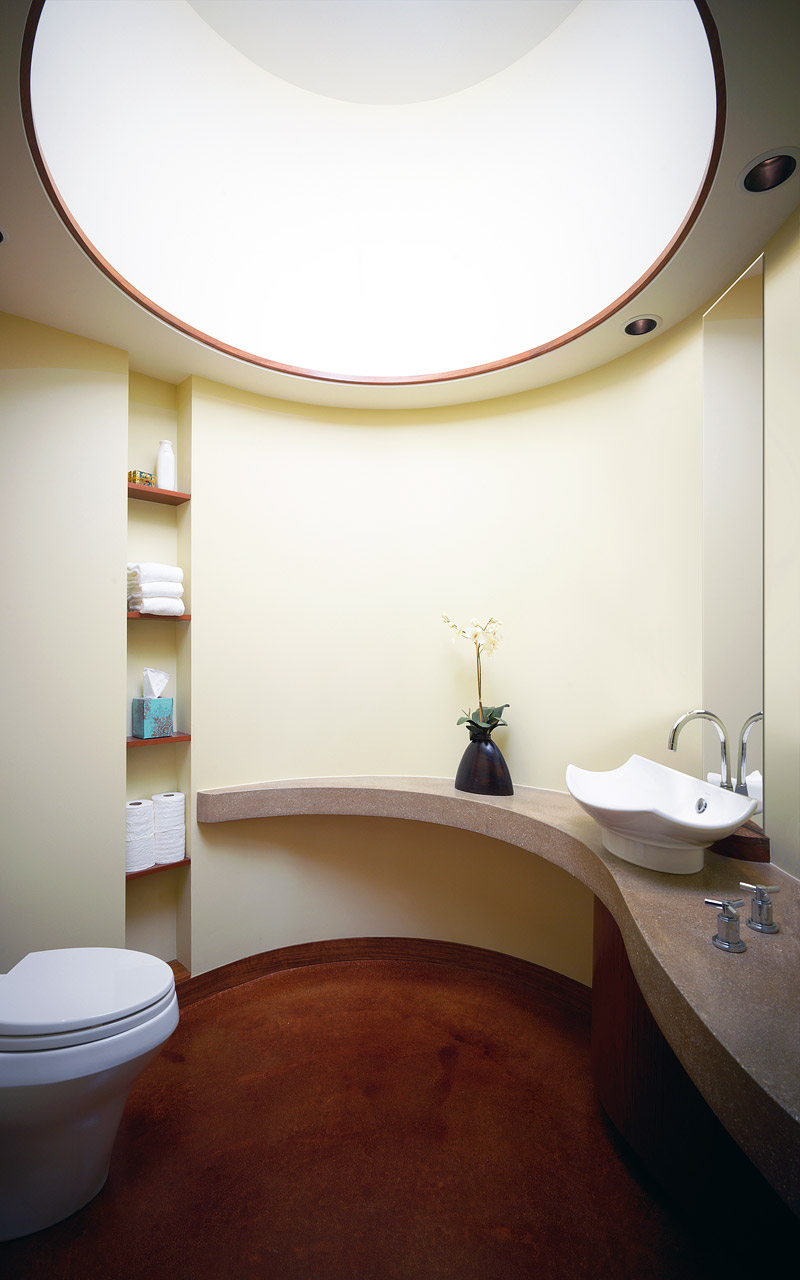
The flow of space between the interior and the exterior of the building was of primary concern during the design of the Chenequa Residence. It is widely understood that connections with natural environments have very positive outcomes for residents, and given the idyllic setting that the house is sited, it became even more important that occupants felt connected with their surrounding environment and not isolated within the structure. Floor to ceiling glass is used extensively throughout the house and helps to provide views, but it is the continuation of materials through the glazing lines that helps to break down the boundaries between interior and exterior.
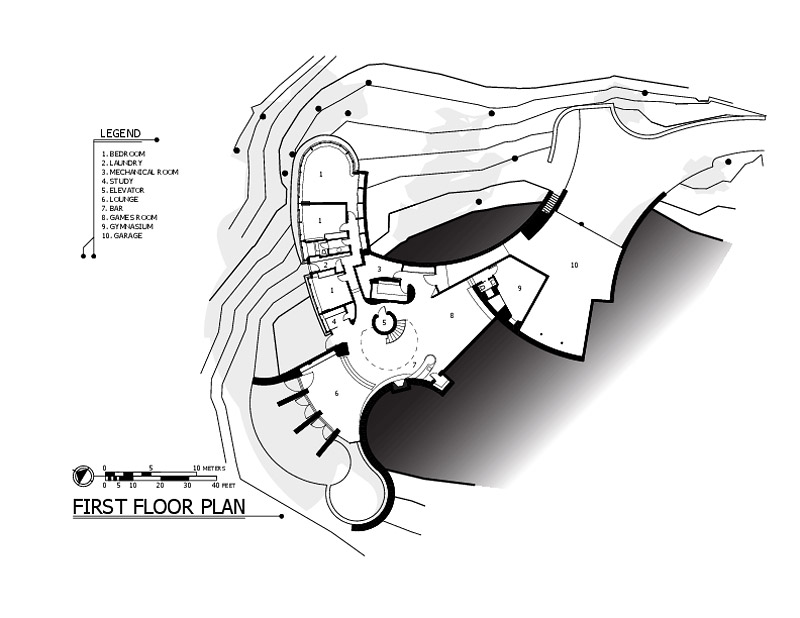
Traditional window framing details have been replaced by frames that are concealed within the structure and behind the finish material, allowing the material to run unaffected from the interior to the exterior. This helps to dissolve the boundaries of the space. The removal of the structure from the building skin is also helpful, as columns are brought within the glazing line and can no longer reinforce the interior/exterior boundary. The horizontal planes that appear as independent volumes also help to confuse the boundary of the building. In some circumstances, it is even difficult to identify exactly where the window glass is located. The extent of glazing and the size of the house required a comprehensive approach to sustainability. All windows are glazed with argon filled, triple paned units. The glazing is also complimented by a thorough insulation approach. The primary heating system utilises radiant floor heating, which is used throughout the house and is assisted by a ground source geothermal system. The design also incorporates an advanced central heating and cooling system which is able to use the latent temperature of unused spaces to heat and cool areas that are occupied. The house has also been designed to make the most of passive solar energy.
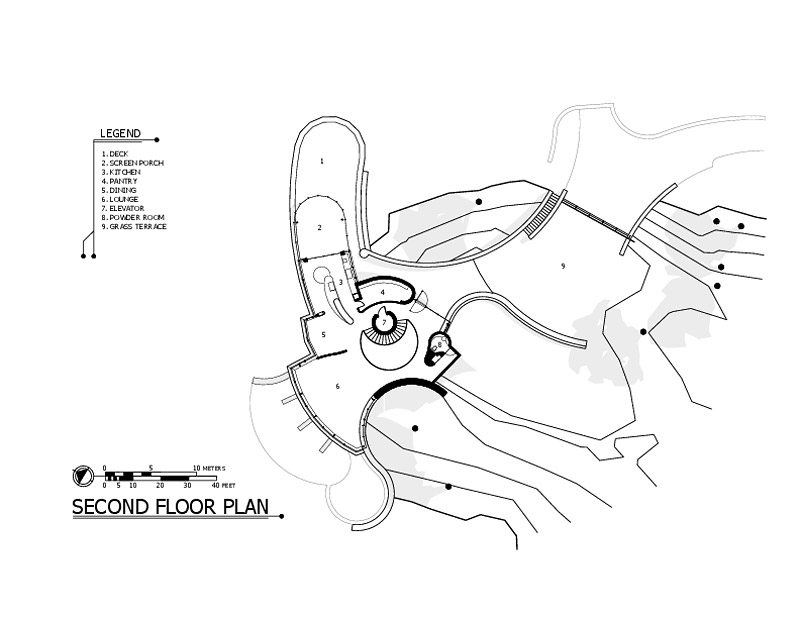
The Chenequa Residence is a result of an amalgamation between the site, the building program, and the client. The building twists between the exiting trees and appears to grow out of the hill, yet it has been designed to perfectly suit the clients’ lives, values and tastes. With its generous use of natural materials, the Chenequa Residence does not fit the white box language that appears to be synonymous with contemporary residential architecture. Yet, the building is undoubtedly contemporary. Its wonderful geometry, its nearly complete transparency and its lightweight structure are a product of contemporary design and construction methods. Its clean lines and uncluttered spaces speak of a contemporary lifestyle. Yet at its heart, the Chenequa Residence is a home for a family.

A family who now can live in a house that celebrates and connects to the magnificent environment which surrounds it. The house provides connections to the exterior, but is warm, comfortable and inviting. In an increasingly urbanised world that celebrates an increasingly urbanised approach to architecture, the Chenequa Residence reminds us that human beings are innately tied to the natural world, and that providing access and connections to that world can ensure a rich and rewarding place for people to live.
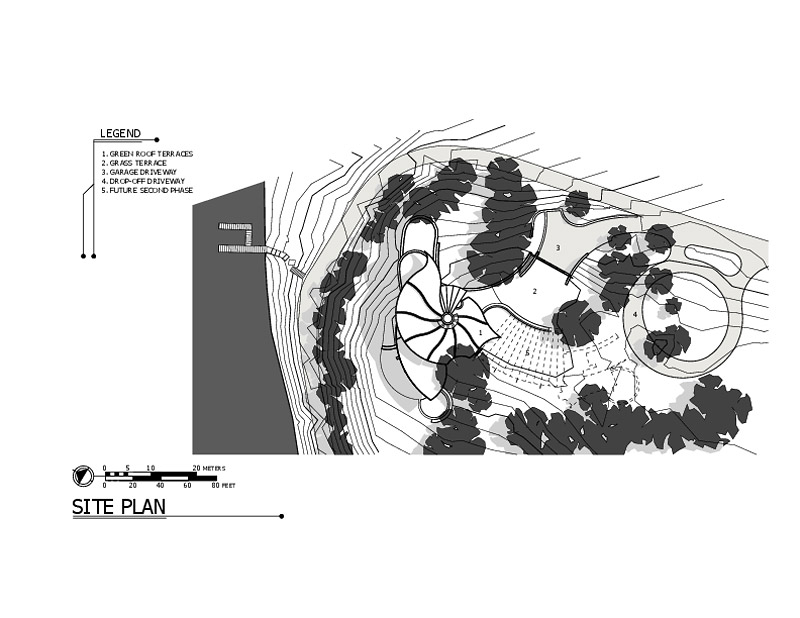

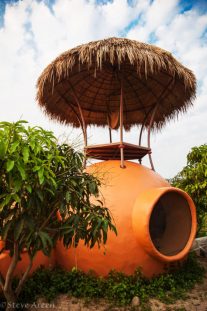
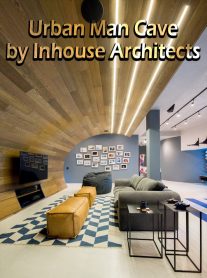
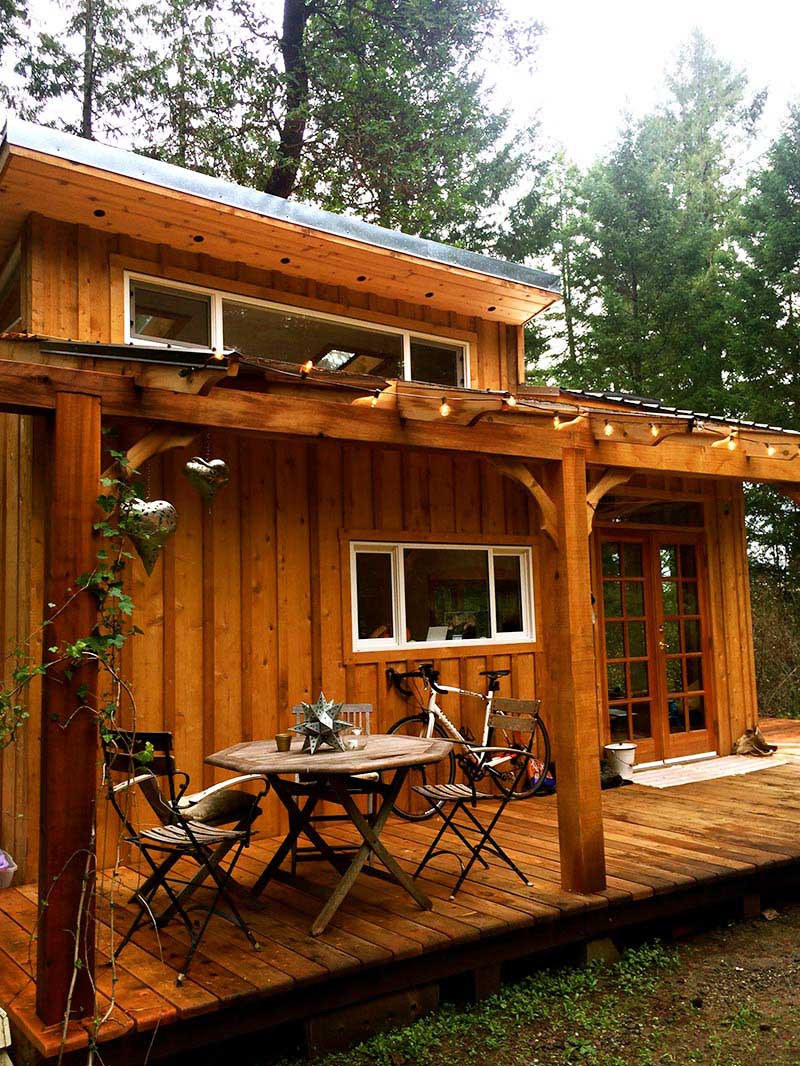
Leave a Reply