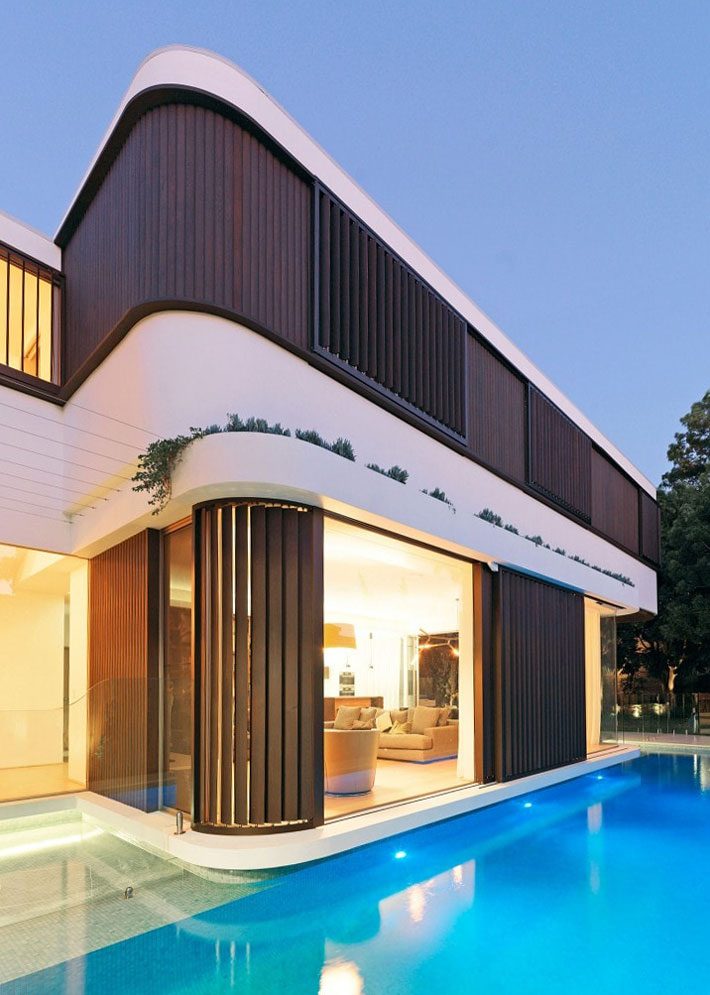
The Pool House by Luigi Rosselli Architects
The wraparound swimming pool plays the starring role in these alterations and additions and becomes the architectural pivot that binds one hundred years of history. The organic two-storey pool house addition at the back of a single storey 1910 cottage is surrounded by a swimming pool and the water is the focus that holds the two distinct sections of the house together.
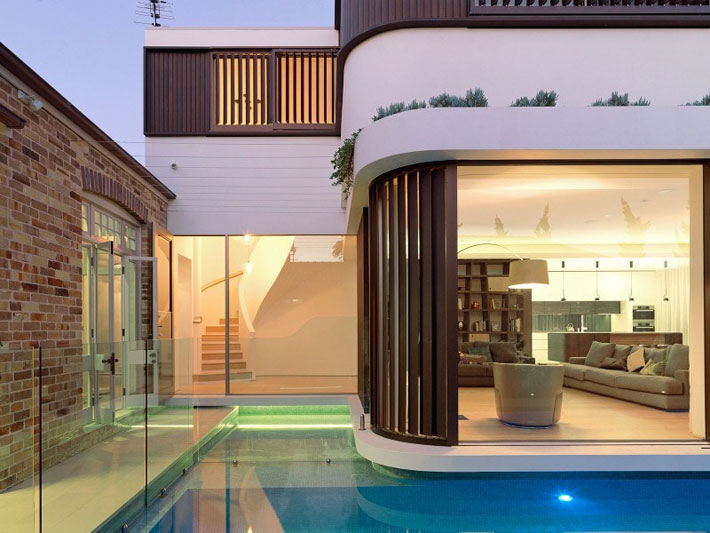
By extending the front veranda out to the side of the original cottage it provides a tandem carport, reinforcing the street presence and proportions. Old building techniques were adopted to construct this section, while at the rear cantilevered technology, motorised sliding louvre screens and large plate glass windows give pool house a very liveable, comfortable addition The substantial cantilevered first floor master bedroom provides shade and a rainproof cover to the outdoor terrace, an elliptical stair connects the old and the new: the first floor bedrooms and the ground floor spaces.
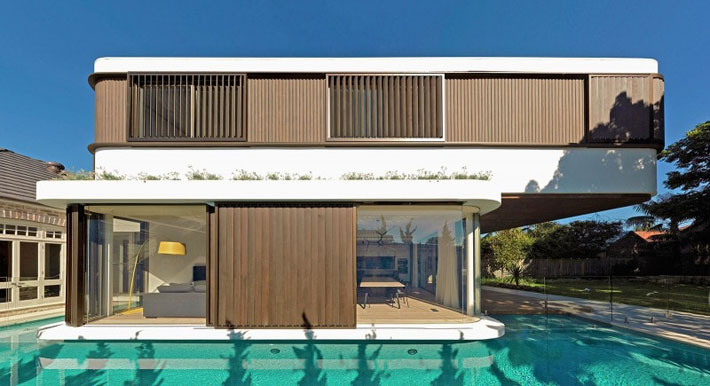
Appearing as a floating houseboat, the two story new building is surrounded by water. The verandah/carport is also new but detailed with traditional exposed rafters and ceiling lining boards, to complete the original verandah.
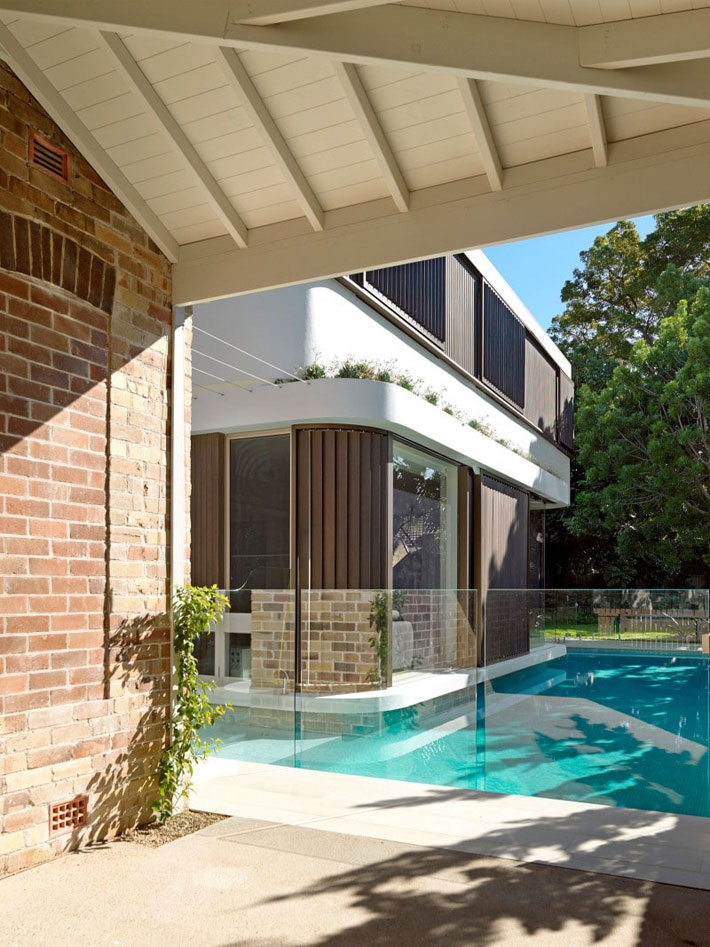
The glazed ground floor living space plays hide and seek with the sun and the swimming pool. Motorised sliding shutters can provide the adequate privacy and solar control. L.S.S.A. (A.C.D.C.), the louvres contractor, applied new technologies to these remote controlled screens.
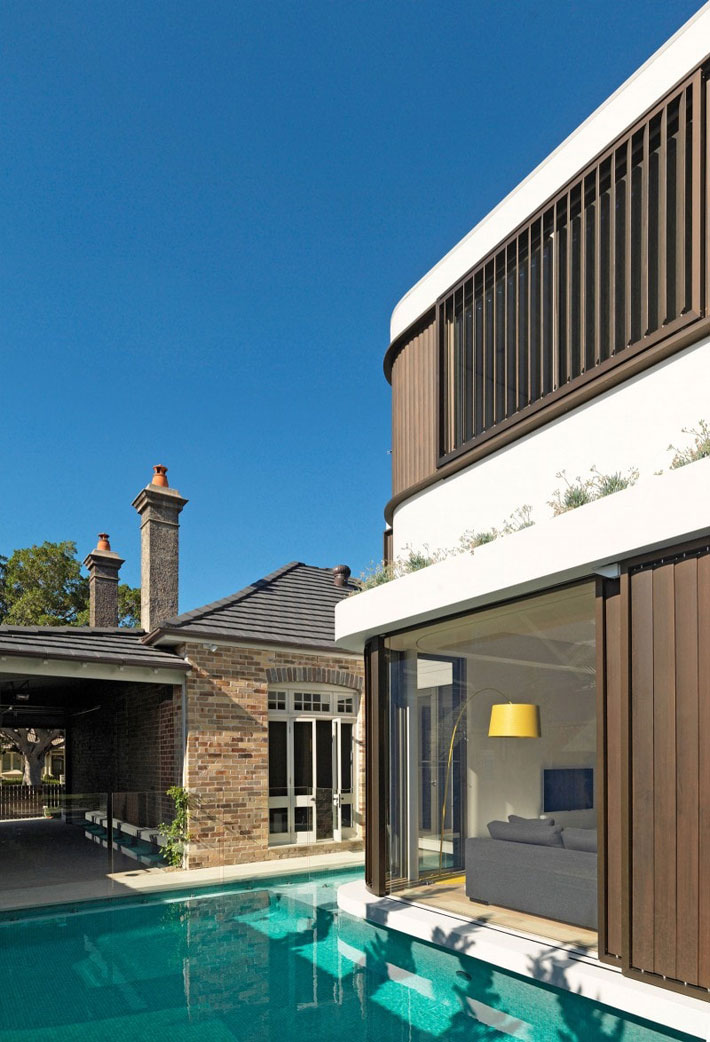
The Emperor Adrian, built his Villa Adriana studio surrounded by a swimming pool as he used to train and swim around the studio as a daily routine. Short of the loop this ‘C’ shaped pool allows safe supervision of young children and maintains a fresh cool atmosphere around the house.
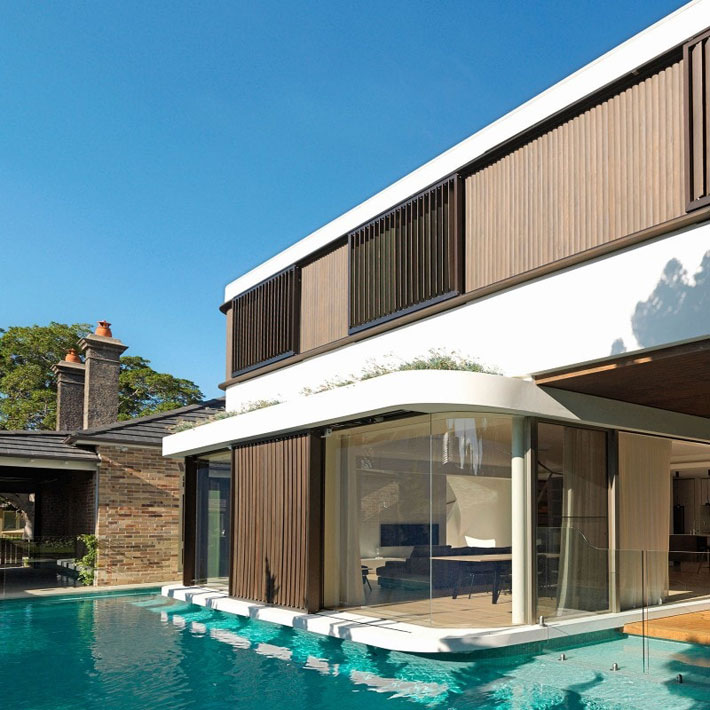
The first floor bedrooms cantilever towards the backyard, being larger than the ground floor living spaces. The two rectangular volumes are shifted, each with different wall constructions: very glazed and open downstairs, and closed upstairs. The bedrooms have two sliding shutters, manually controlled.
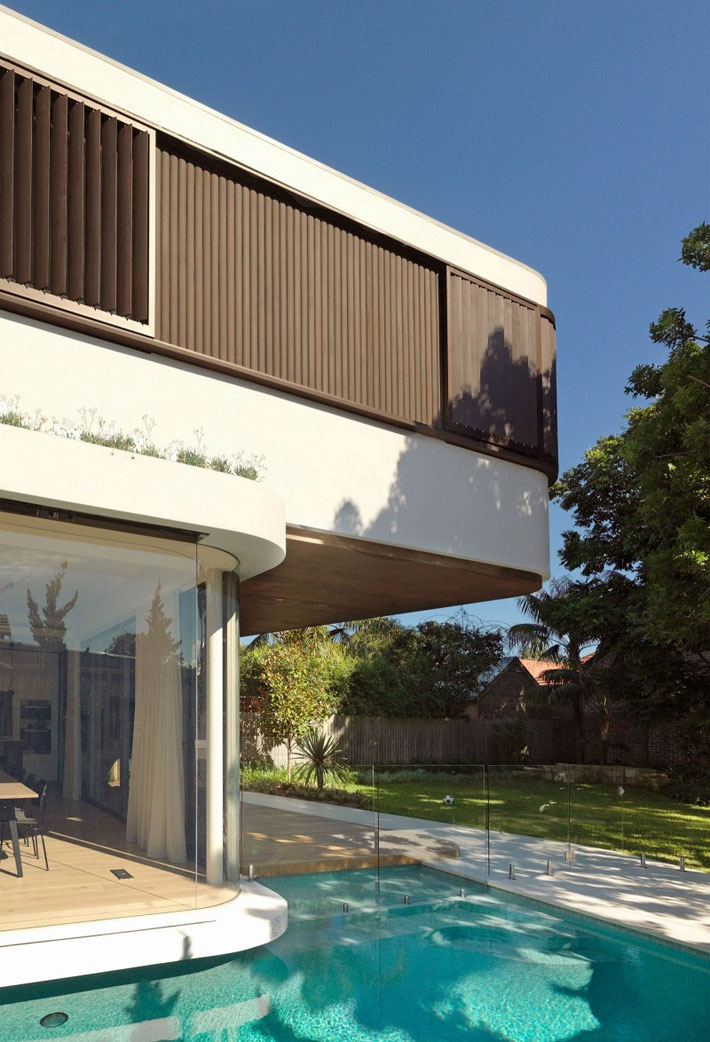
Glass Mosaic tiles give a natural shimmer to the water, similar to a pebble lined freshwater lagoon. Reflections on the soffits and ceilings provide unique light effects.
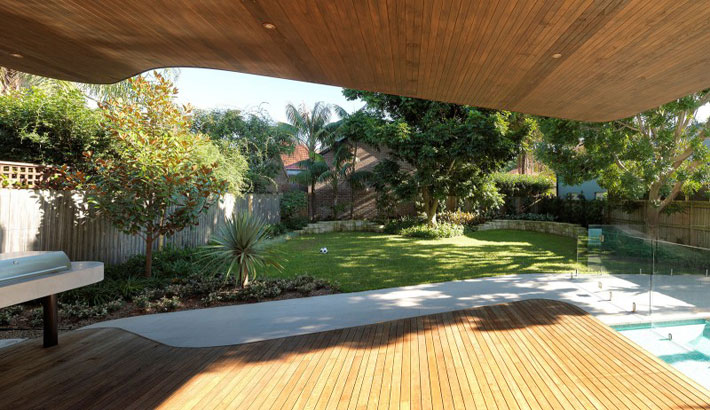
Western Red Cedar ceiling and Blackbutt decking mirror the irregular back elevation. A fully transparent outdoor table chairs and a concrete BBQ break the timber symmetry.
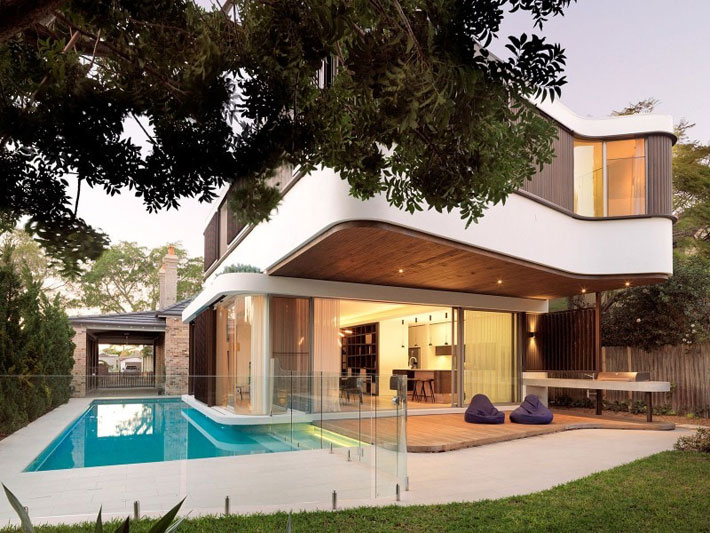
The Master Bedroom back elevation is intended to direct the windows away from the side neighbours.
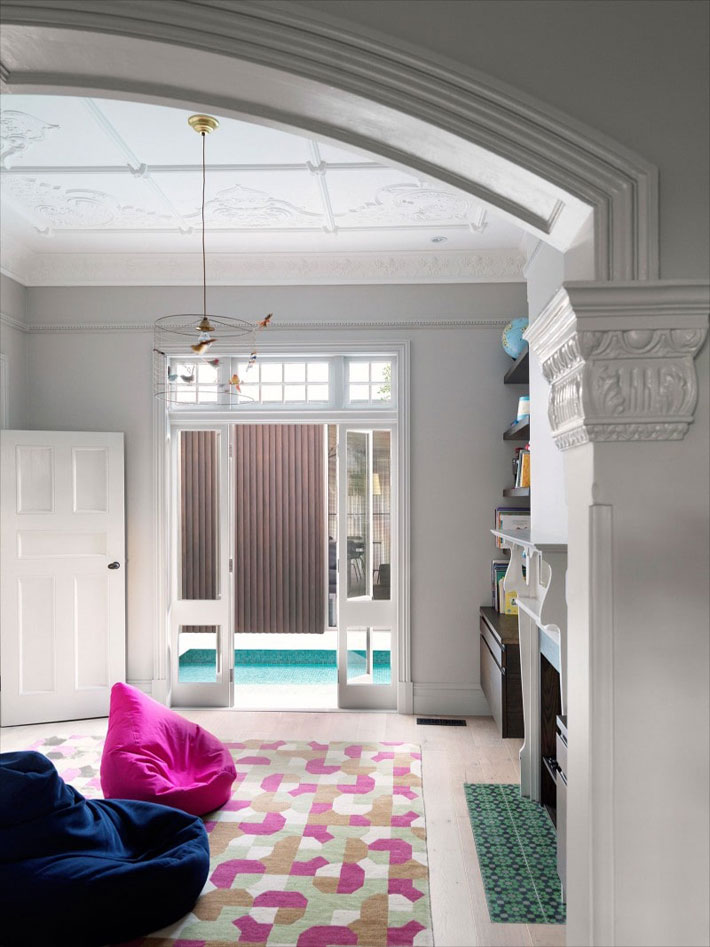
By dividing the first floor walls in three strips, the horizontality is reinforced; a lower structural spandrel below the windows, finished with an acrylic white render, a middle window strip with timber shutters and timber “log cabin” weatherboards, and an upper roof edge also finished with an acrylic render.
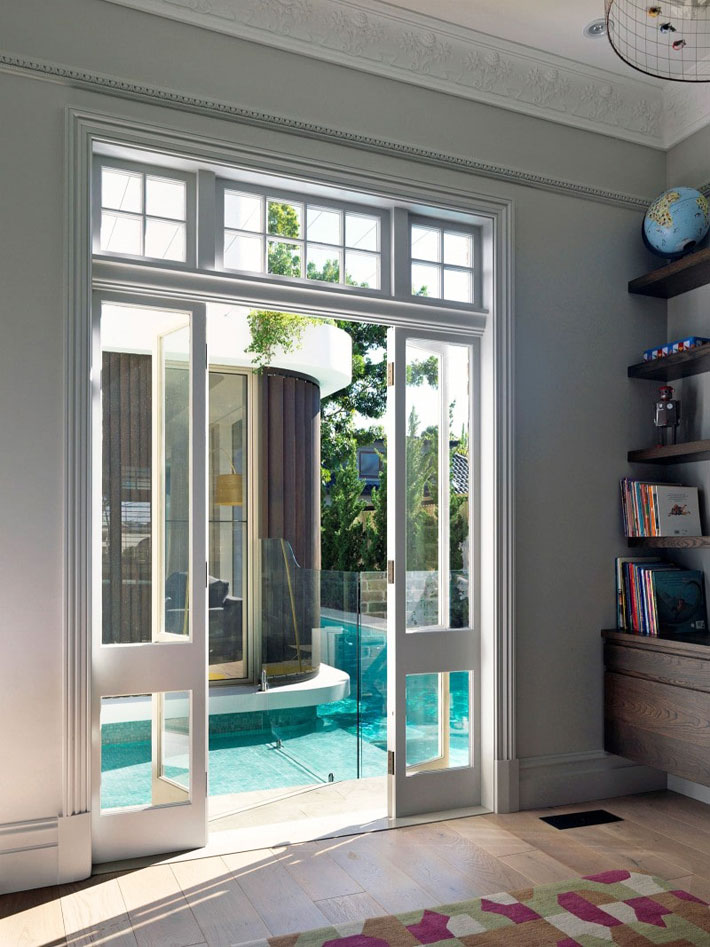
To maintain the wealth of the turn of the century ornaments and details takes some skill. Repairing and adapting the old features are continuously threatened by the easy way out approach of removing them. Fortunately the builder had valued tradespersons that never found any tasks too difficult.
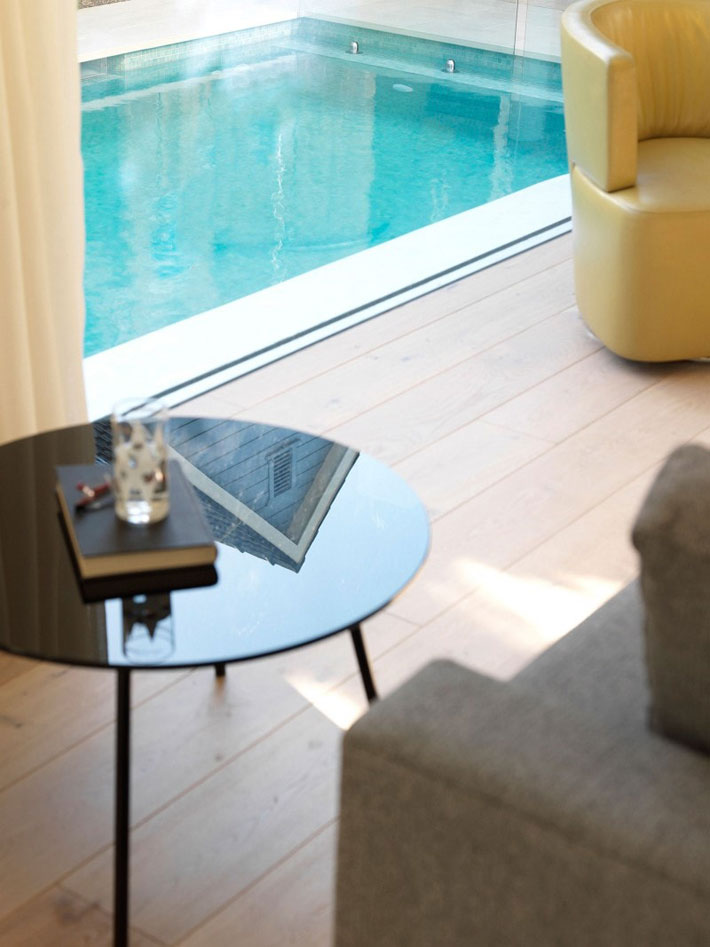
The pool is always present, in this case from the new windows of the play room.
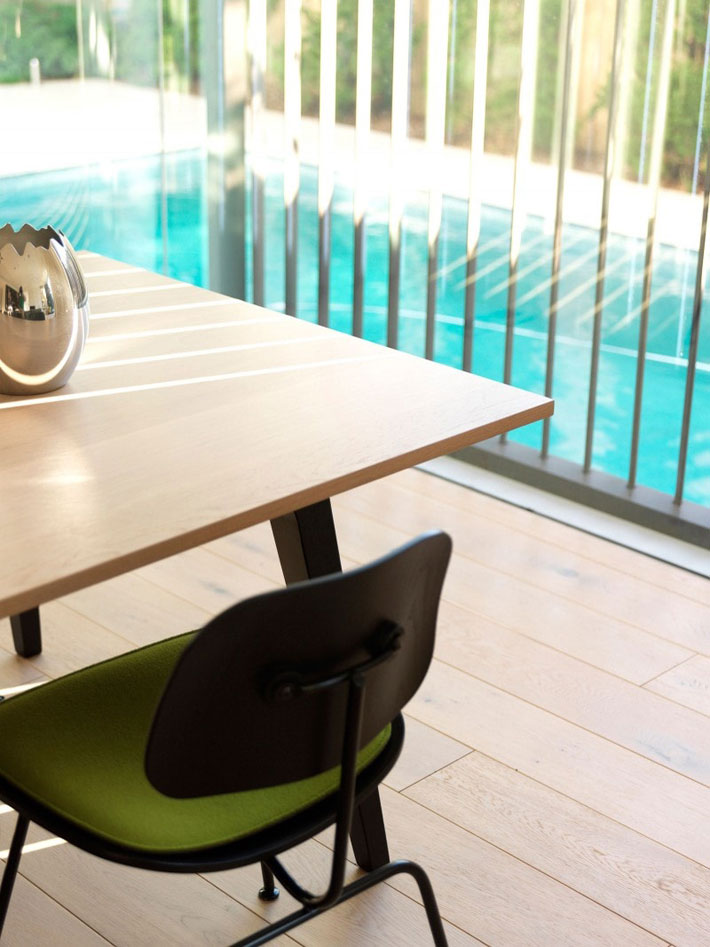
Fully recessed window frames provide total transparency. The engineered oak floor is flush with the window frame.
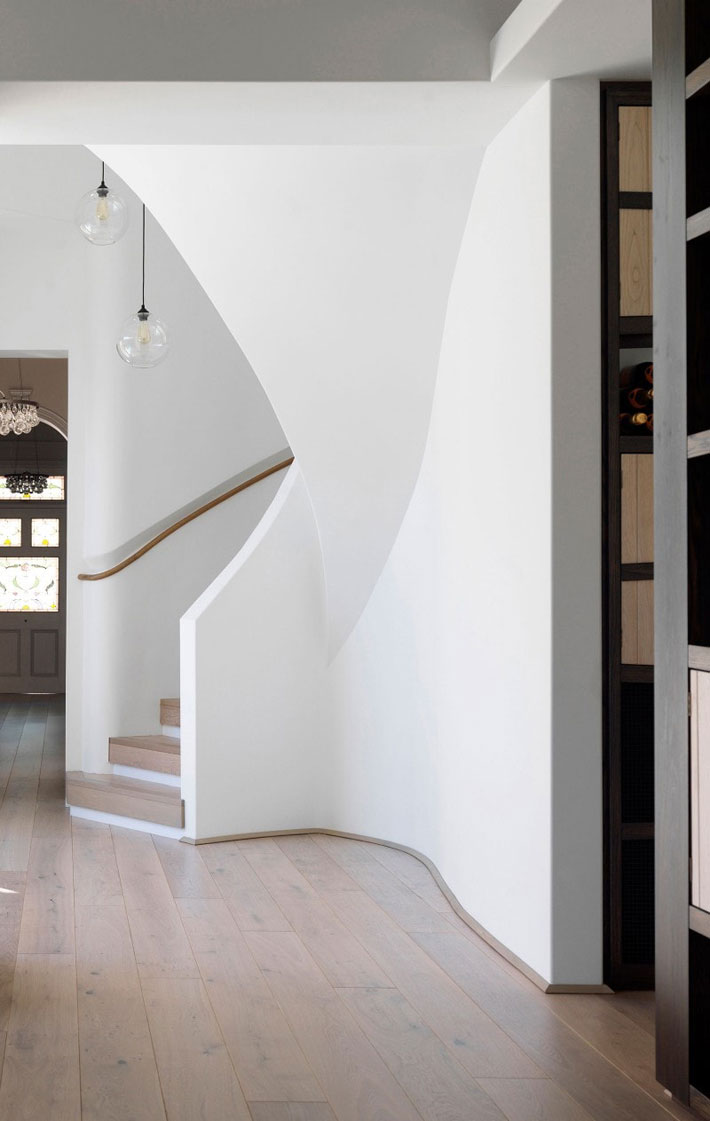
Linking the old house to the new is the spiral storage stair. The joinery to the right is a wine store.
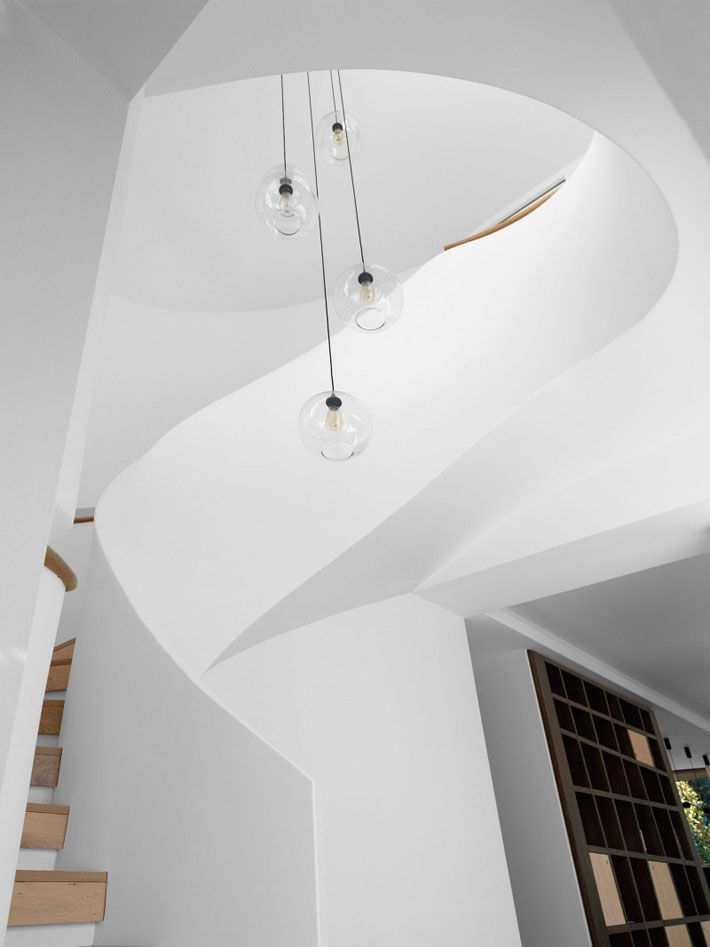
A ribbon of white plaster is finished with enamel paint to protect it from children’s finger prints.
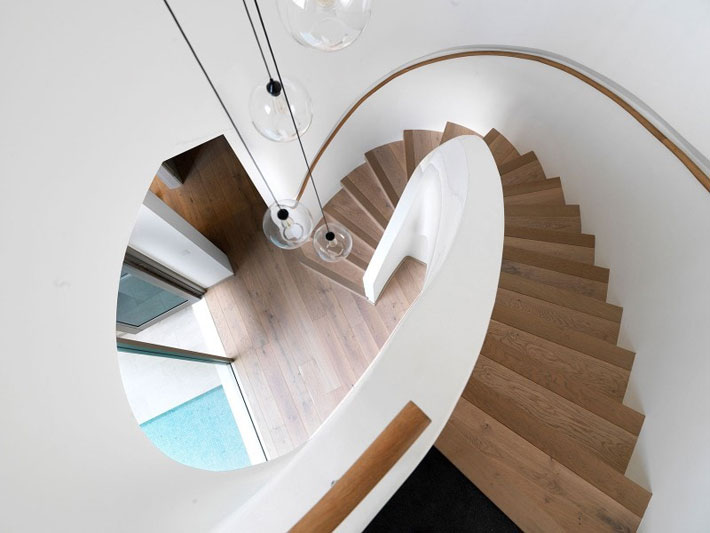
The elliptical stair has “balanced treads”, each tread originated from a moving centerpoint, providing an organic but natural and regular ascent.
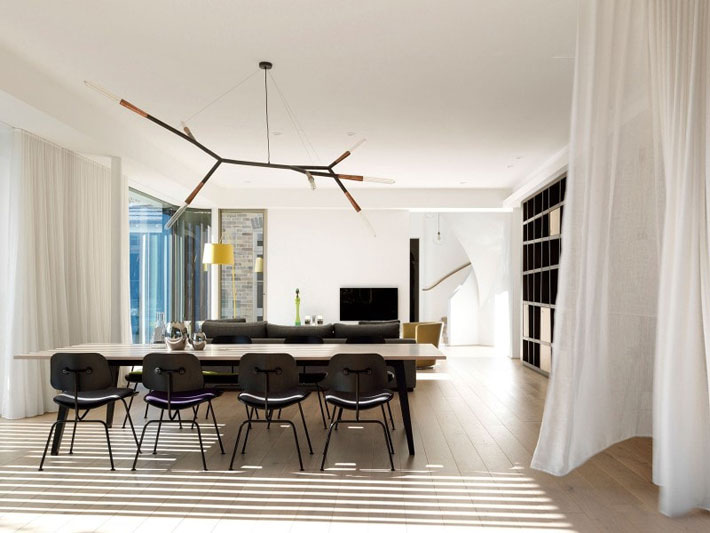
A custom made light floats in an airy space, ‘S’ wave sheer curtains blowing in the wind.
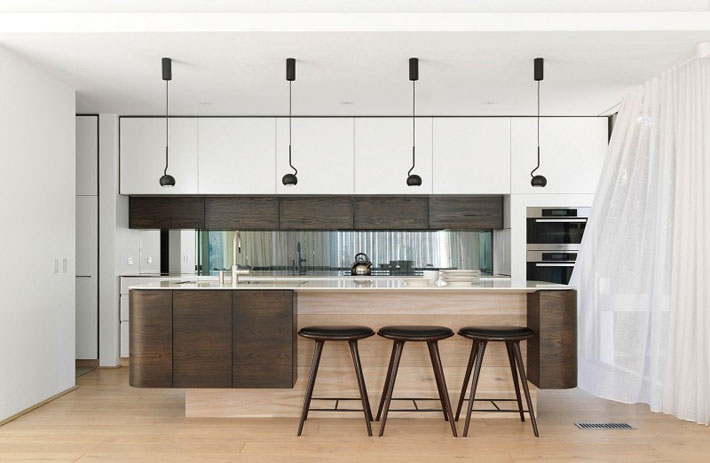
The joinery by Kitchen Trend with a toughened glass window as a splashback.
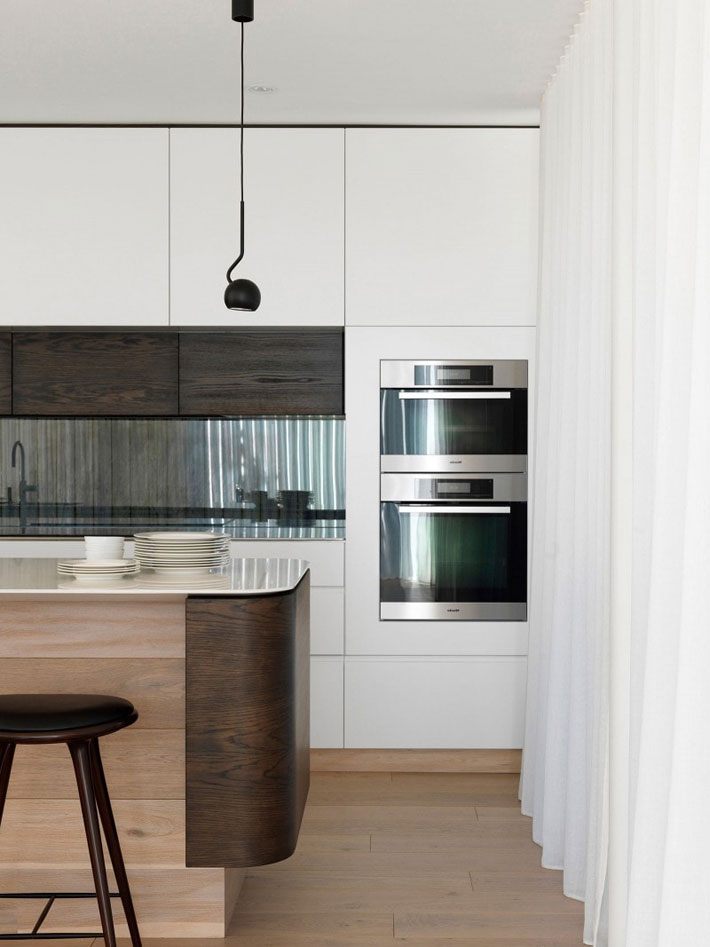
Delicate detailing of the stone makes it float above the stained timber body of the island. This emulates the cantilevered first floor additions outside.
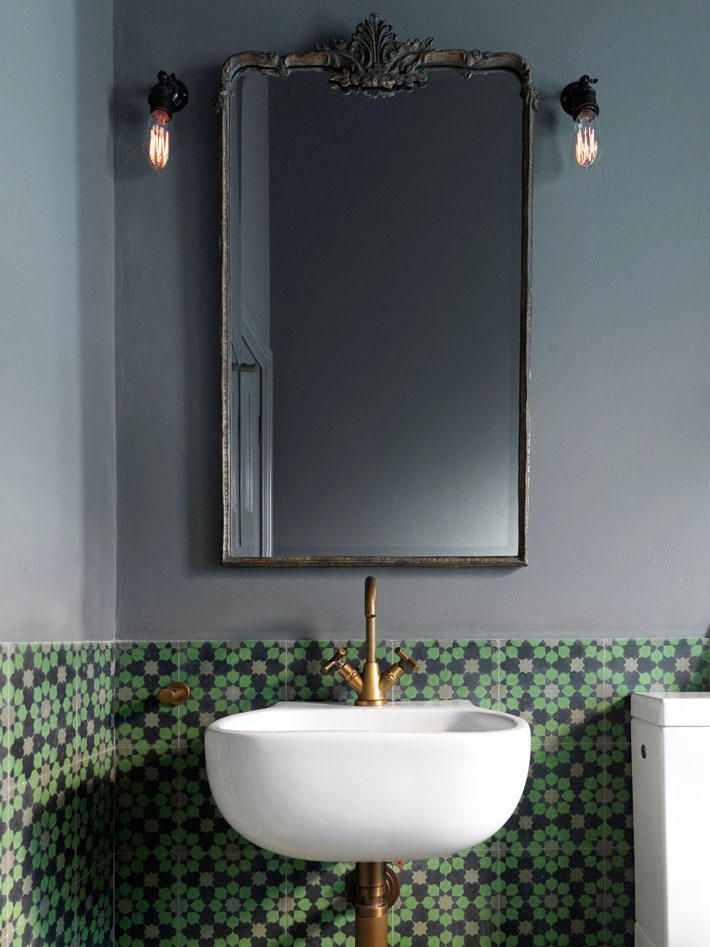
Bronze accents and handmade encaustic tiles from Europe.
Pool House Awards
Randwick City Urban Design Award 2013 – Single Dwelling House (Alterations & Additions)
Randwick City Urban Design Award 2013 – Heritage/Adaptive Reuse (Highly Commended)
Location: Randwick NSW
Council: Randwick
Design Architect: Luigi Rosselli & Carl Rutherfoord
Project Architect: Carl Rutherfoord
Builder: Moulds Construction
Structural Consultant: Rooney & Bye Pty Ltd
Joiner: Kitchen Trend
Landscape Architect: Will Dangar
Photography: Justin Alexander

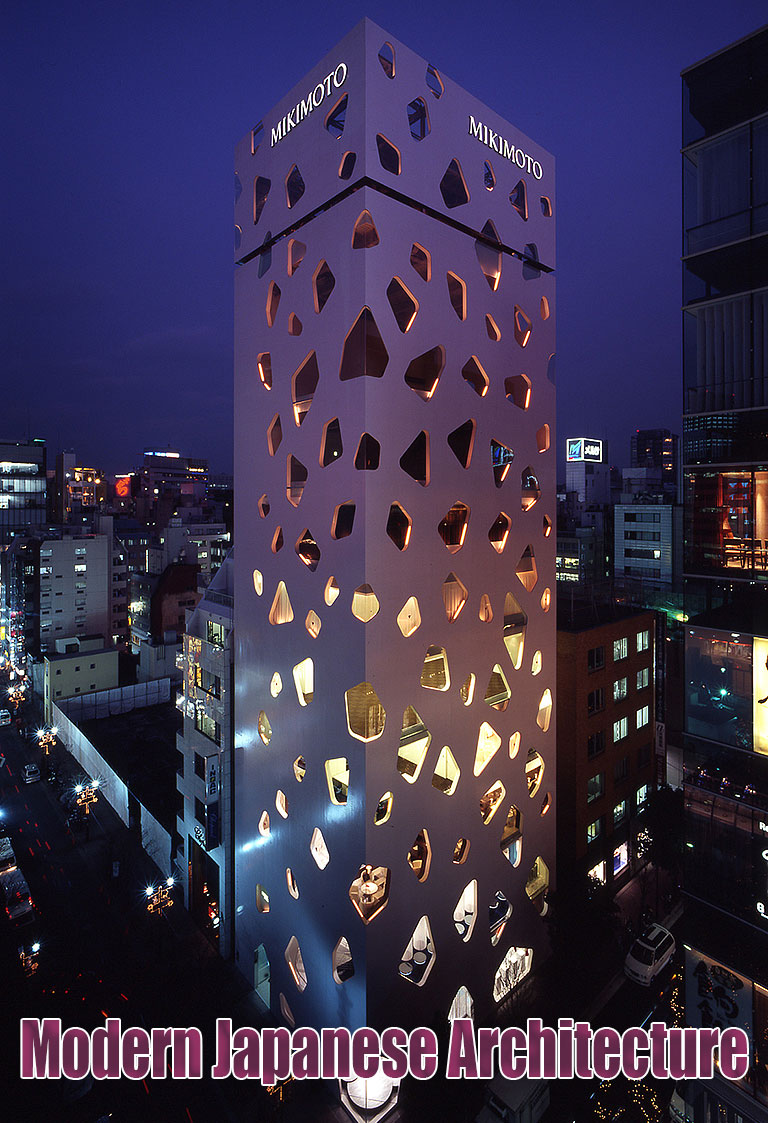
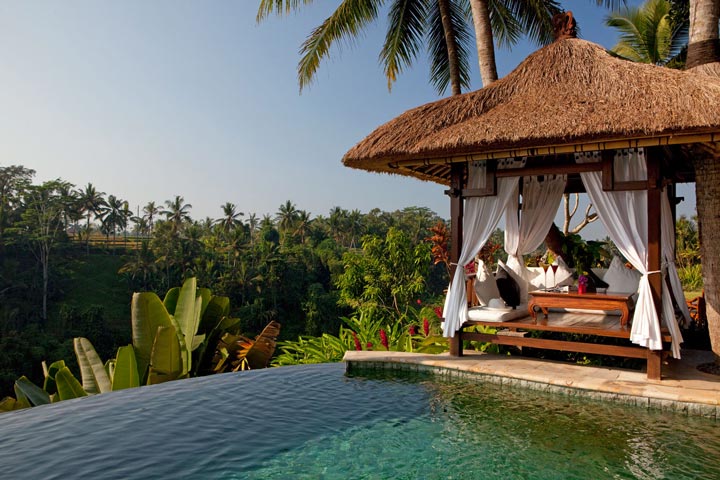
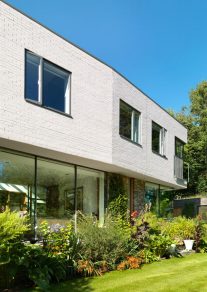
Leave a Reply