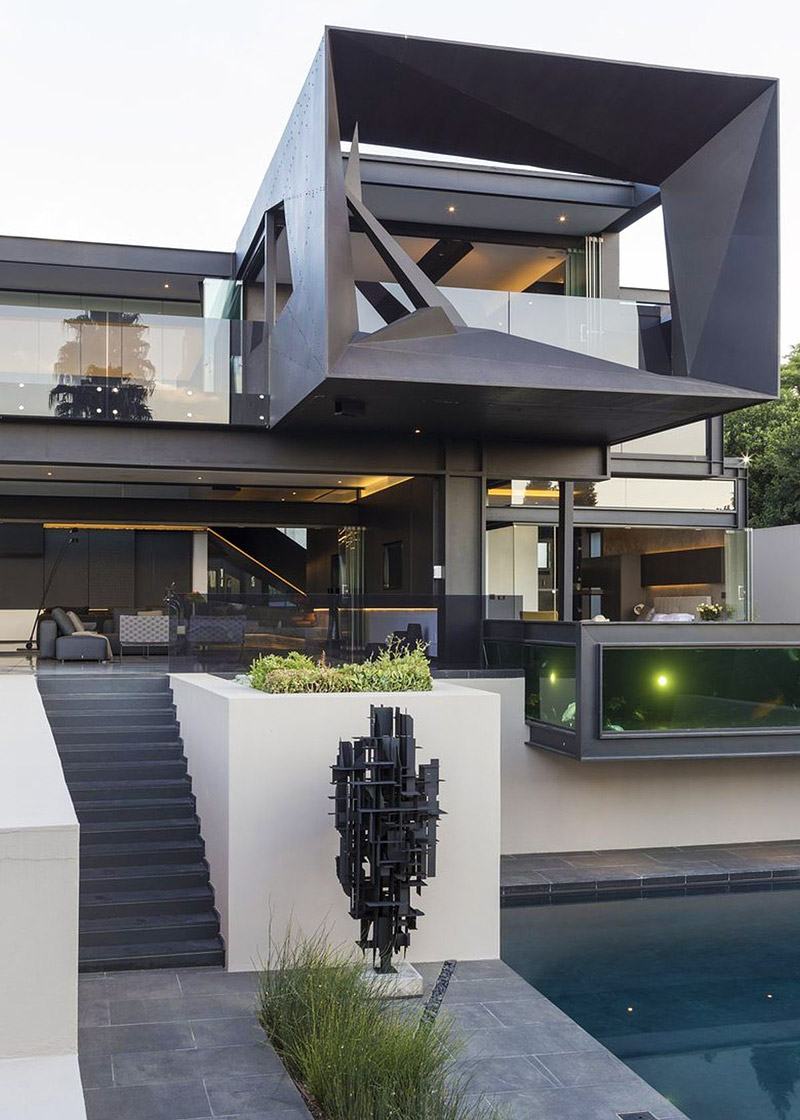
The Kloof Road House is a unique family home situated at the foot of a natural reserve in Bedfordview, South Africa. The 1100 square meter sculptural structure present here now is the result of the transformation of an existing single story house.
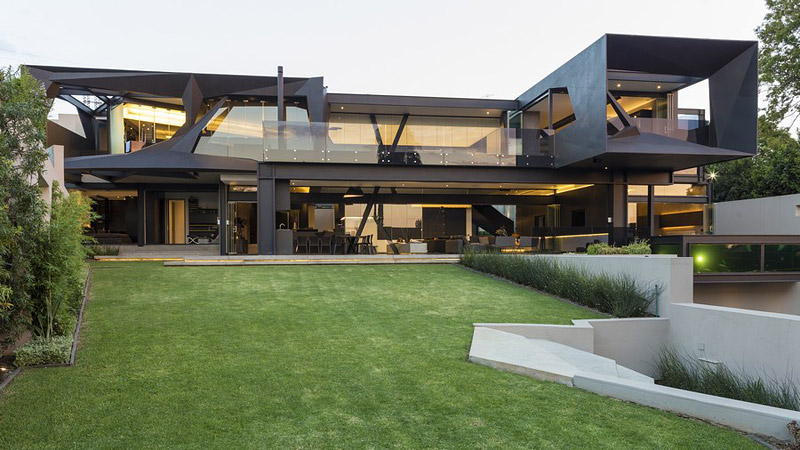
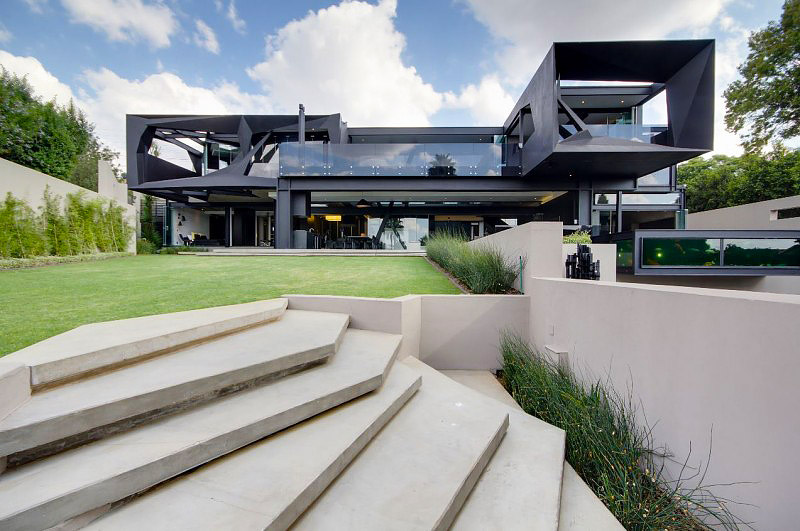
The team responsible for the project is that of Nico van der Meulen Architects, a company which places functionality higher on the priority list than the form, functionalism being their design philosophy. Their projects include innovative, luxurious homes, both contemporary and traditional.
Exploring new forms, pushing the boundaries and evolving with technology has always been a defining characteristic for the architects. Everything it done without compromising on the authenticity and originality of their projects and while having each structure tailored to the tastes and needs of the client.
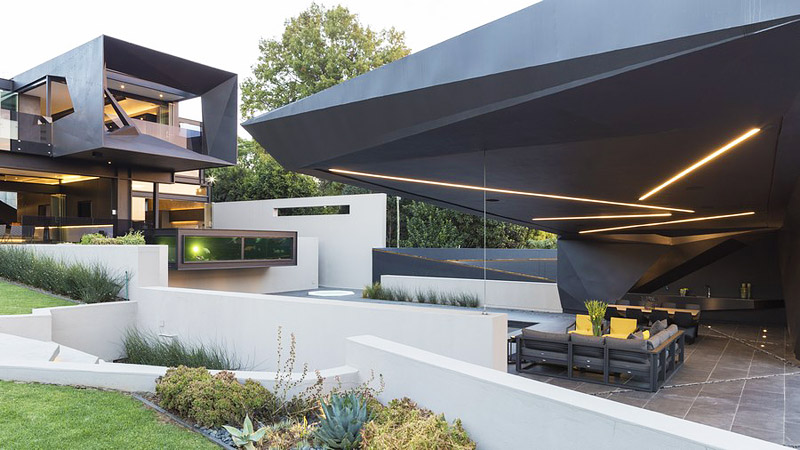
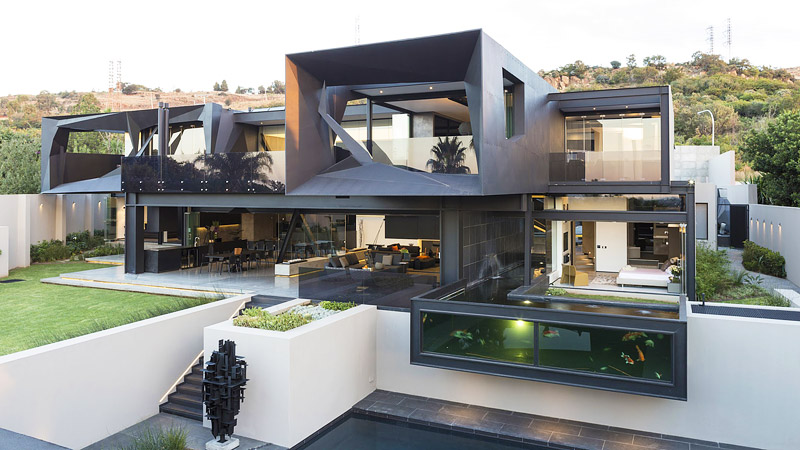
The Kloof Road House is a family-oriented home with a design that maximizes the Northern views and incorporates elements meant to make indoor-outdoor entertainment a part of everyday life. Every room of the house opens outdoors, linking the home to the garden.
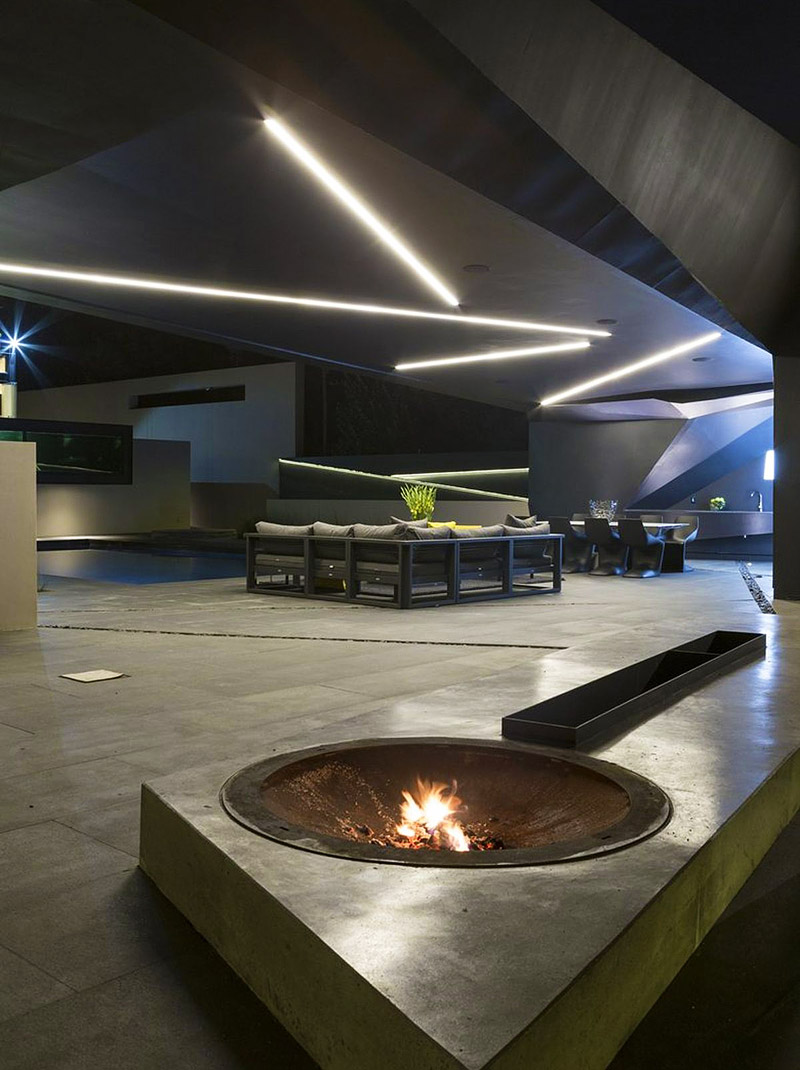

Morphed steel elements wrap around the frame of the house offering it a sculptural and eye-catching look. Steel, glass and concrete and the three major materials used for this project. Four new garages were added on top of the existing structure and they all feature black steel sliding doors. Steel was also used on the angled roof and for the sculptural staircase connecting the floors. In addition, perforated steel panels and concrete floors define the interior overall.
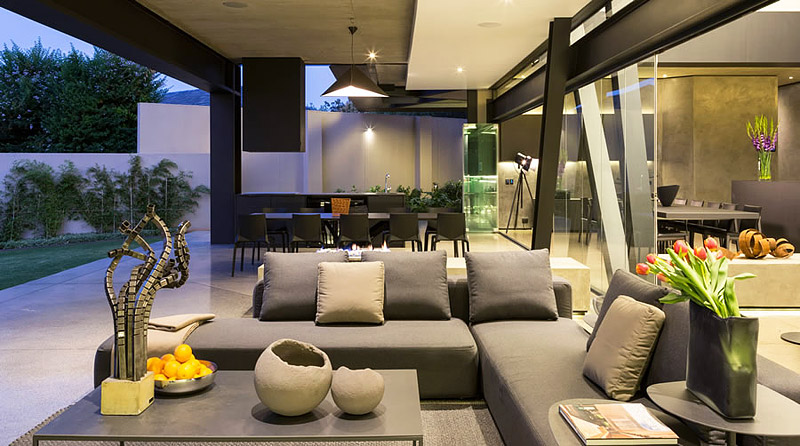
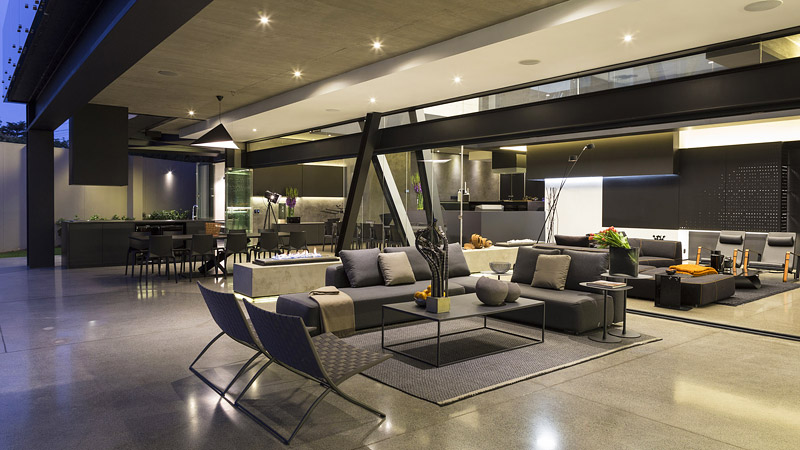
The entrance area is defined by a series of diagonal strip lights embedded into the ceiling. These create an abstract pattern at night and also light up the exterior living space. The overhang protects this space and makes it feel like a part of the interior.

The architects’ trademark of seamlessly connecting the indoor and outdoor spaces is also emphasized here through the use of frameless folding glass doors which were used to separate the volumes. The interior design is modern and welcoming, despite the use of cold and harsh materials.
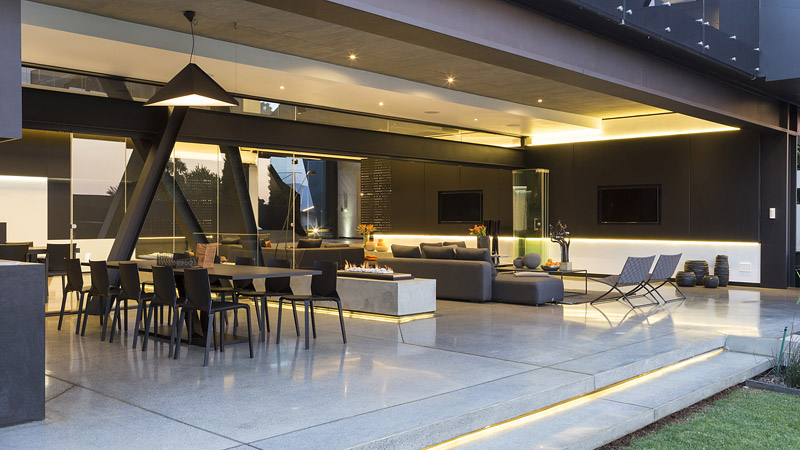

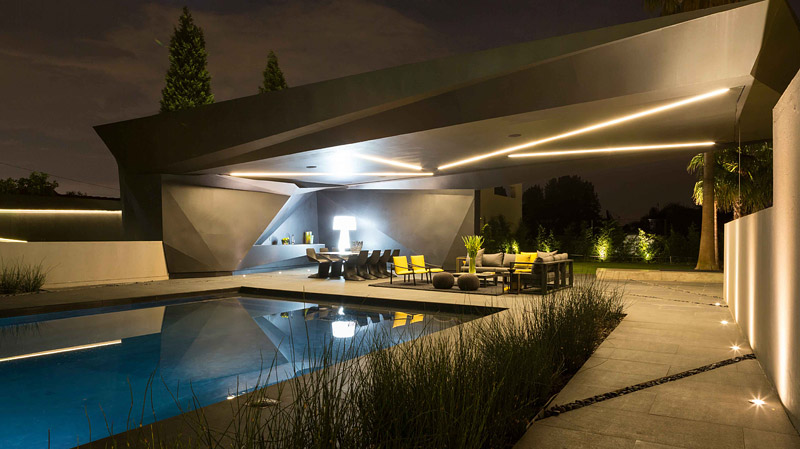
The entrance wall is clad with natural timber using a herringbone pattern. The main social area is a double height volume which contains the living room, dining space, kitchen and porch. They are all seamlessly connected and they merge into one another, being linked by the polished concrete floor.
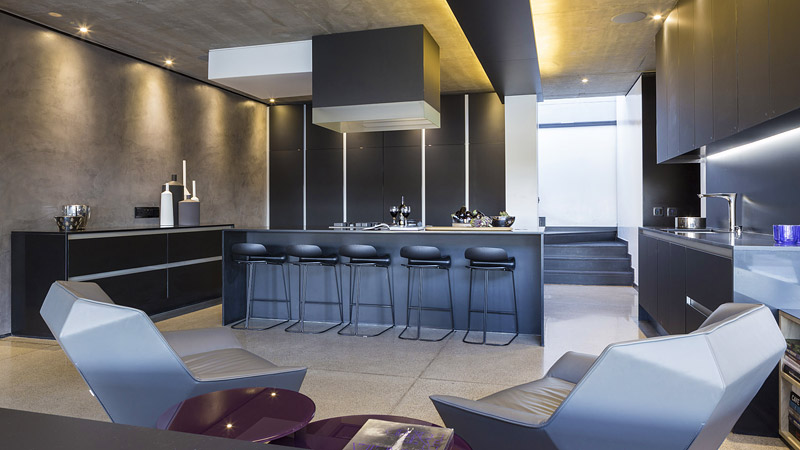
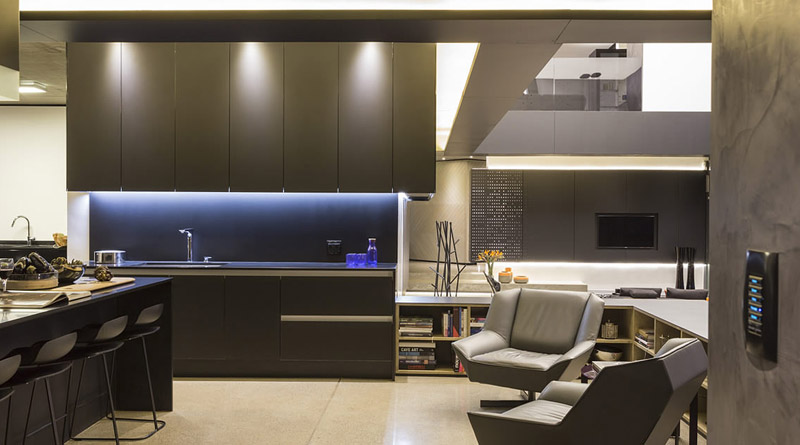
The back-lit ceiling sets a very pleasant and inviting ambiance. The indoor and outdoor living spaces are separated by a glass wall, the barrier being easy to overlook. Furniture pieces such as the Berenice garden armchair, the Helsinki 15 steel and glass coffee table or the Mixit coffee table make the indoor-outdoor transition feel very natural and practically unnoticeable.
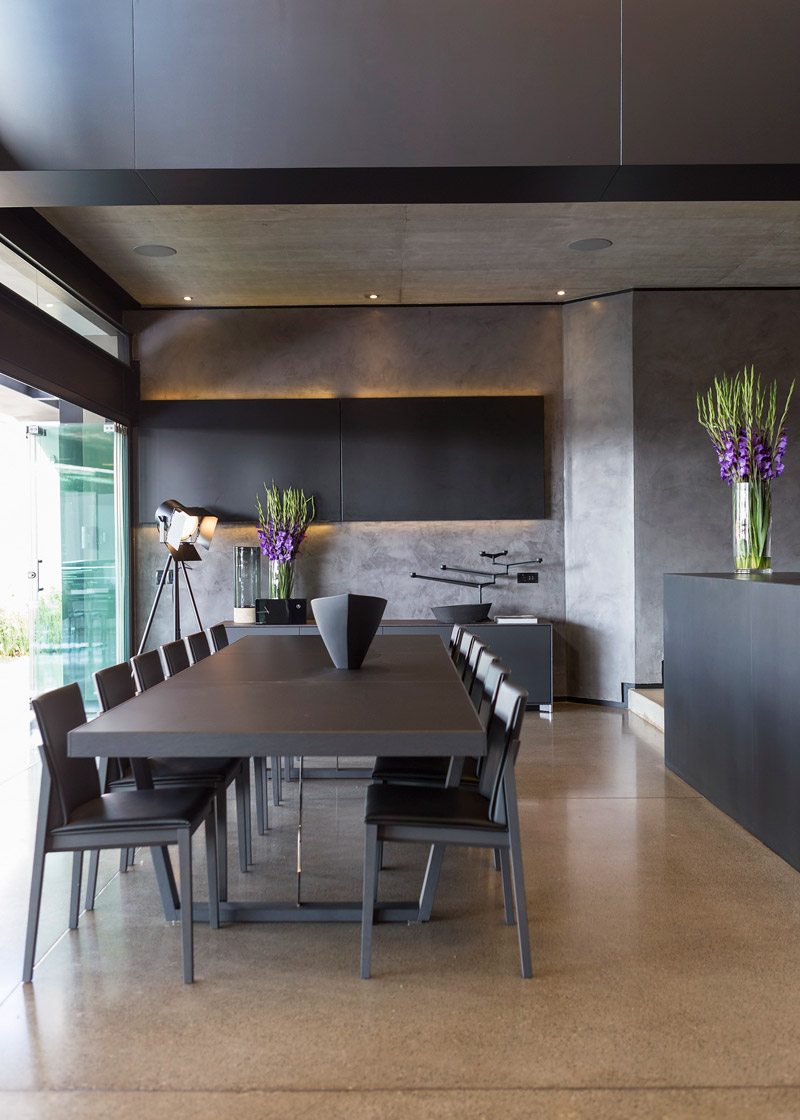
The dining area and the kitchen are pushed further into the home, allowing the lounge spaces to communicate with each other and to take advantage of the views. The combination between the Element dining table and the stackable Plana chairs is both simple and intriguing, following the sculptural lines of the rest of the interior design.
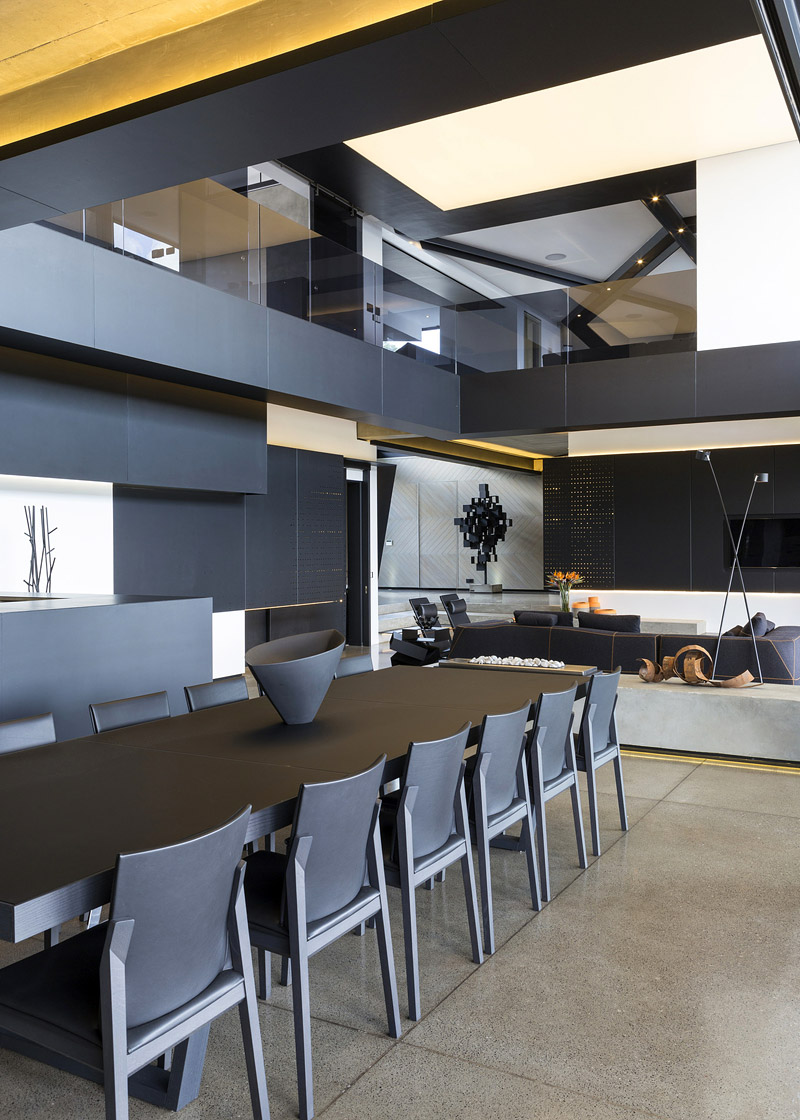
The indoor lounge area is a modern and elegant space, being defined by shades of gray, black and the occasional orange accents. The Bend corner sofa with its sinuous and delicate lines offers the space a very comfortable and inviting look while the Sampei floor lamp and the Mobius coffee table also introduce a graphical and sculptural element into the equation.
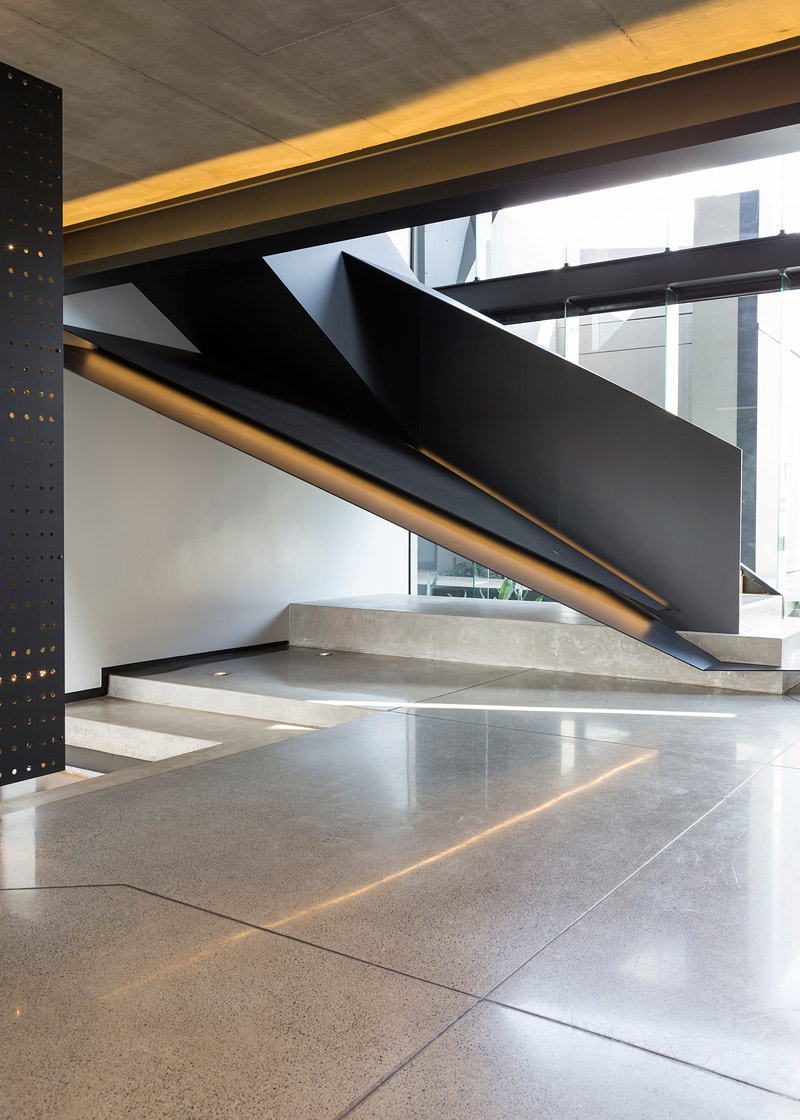
The Kloof Road House incorporates a total of four en-suite bedrooms. Two children’s bedrooms and a guest suite are located downstairs while the master bedroom suite is found upstairs. The main suite has access to a large open balcony and also includes an open plan bathroom and dressing room. This space also has its own lounge area as well as a kitchenette and a bar.
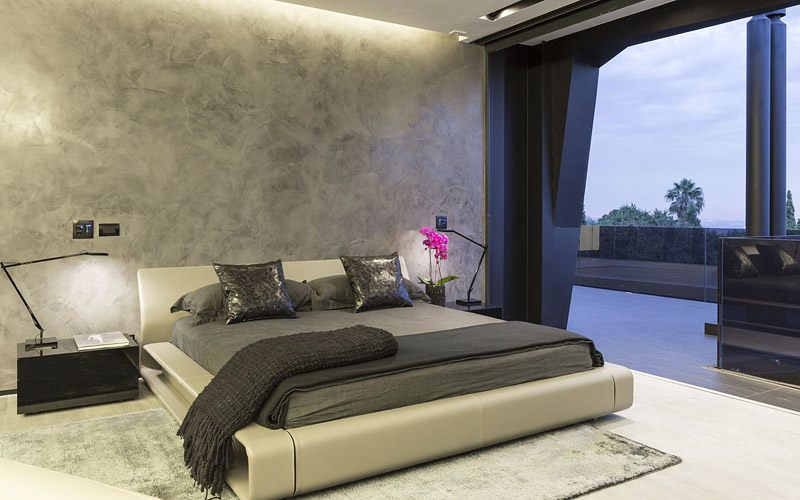
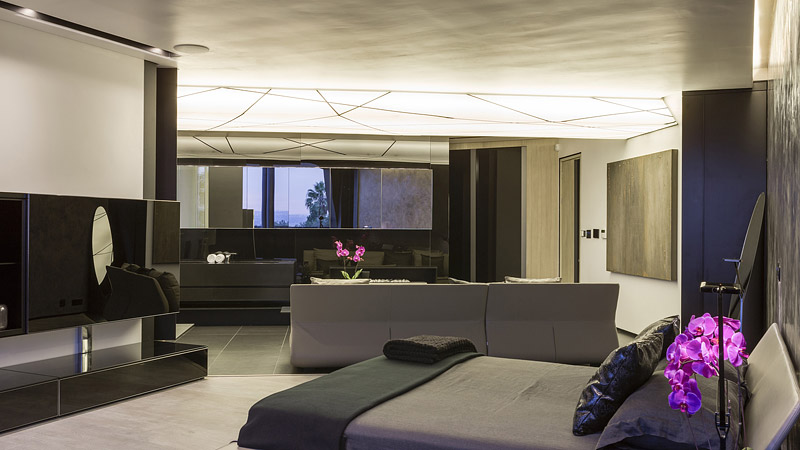
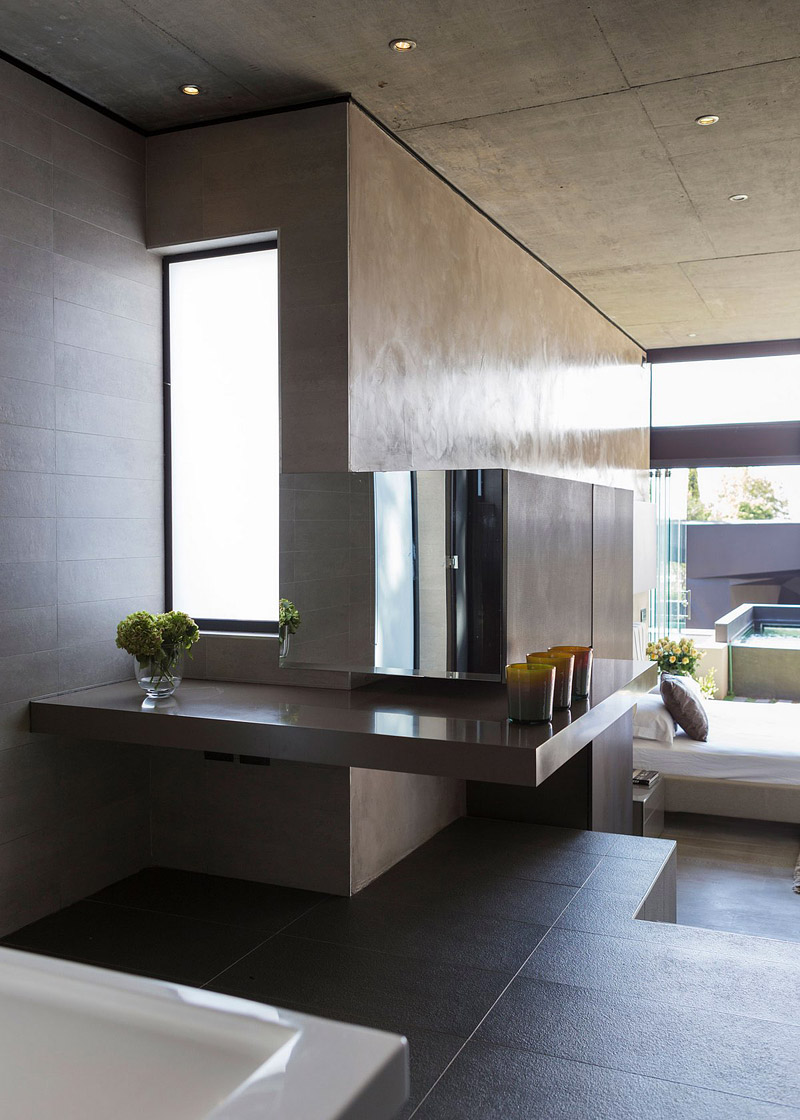

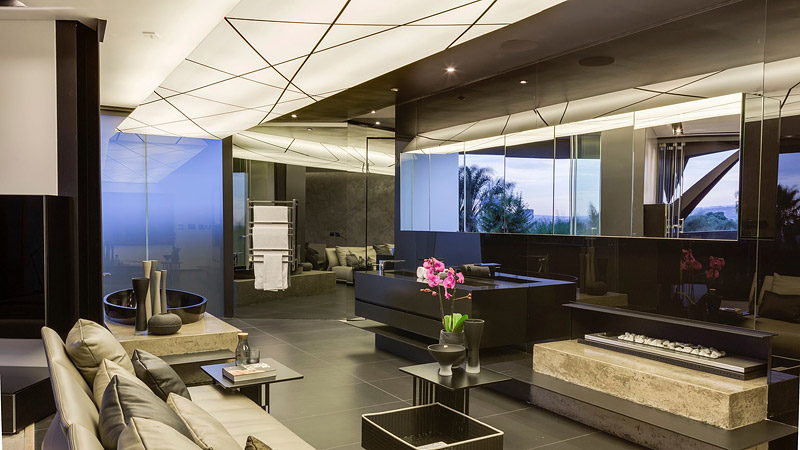
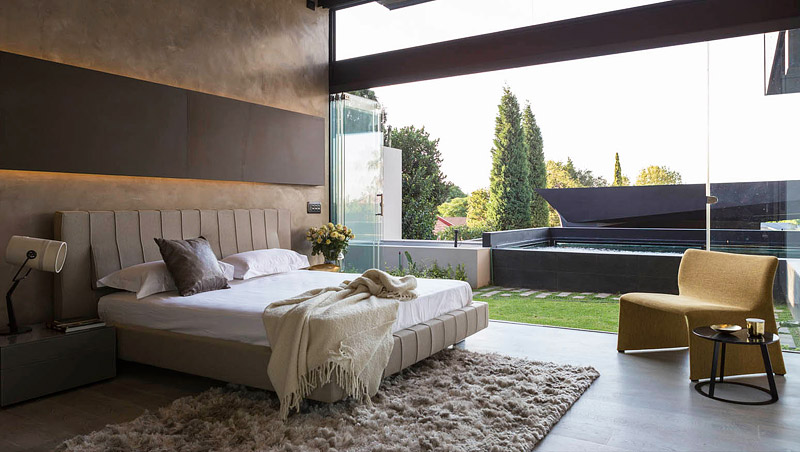
An interesting feature is the floating pavilion on the lower level. It offers a lovely view of the cantilevered koi pond. The property also includes a swimming pool with an adjacent lounge space, fire pit and barbecue and bar space.
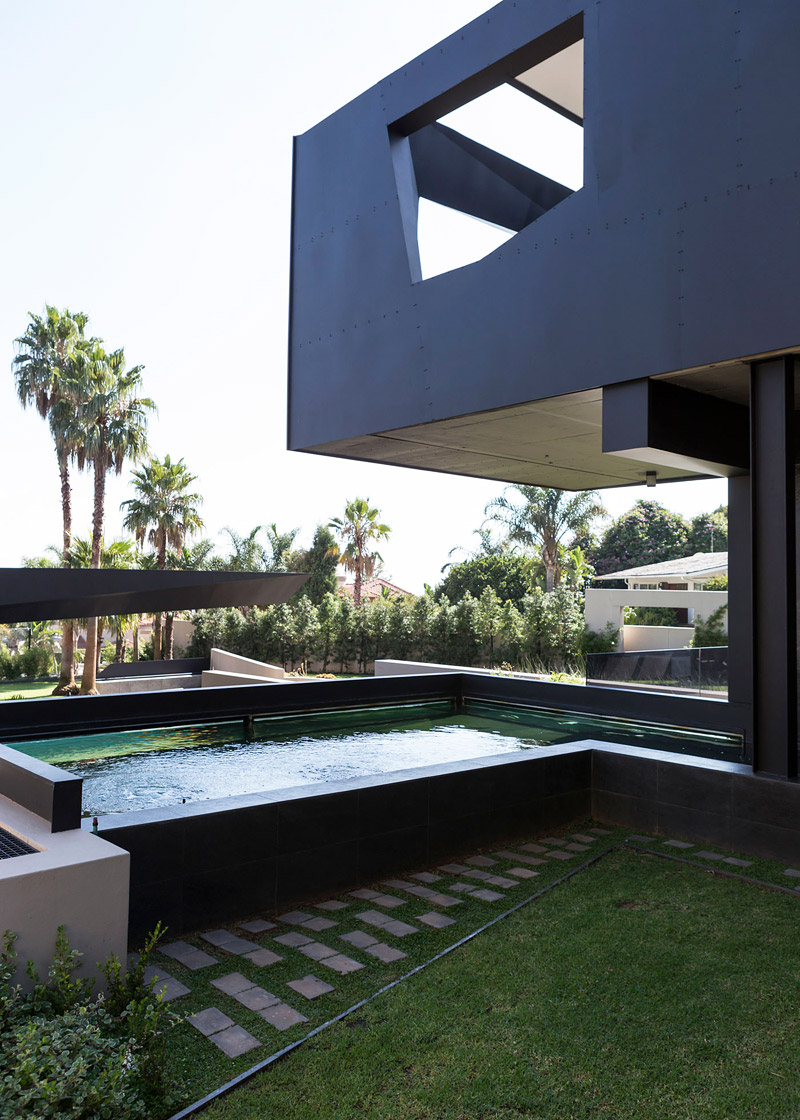
In addition to being concerned about the functionality and aspect of the residence, the architects also focused on its energy efficiency. The Kloof Road House have integrated a water-based underfloor heating system connected to solar panels and a heat pump.
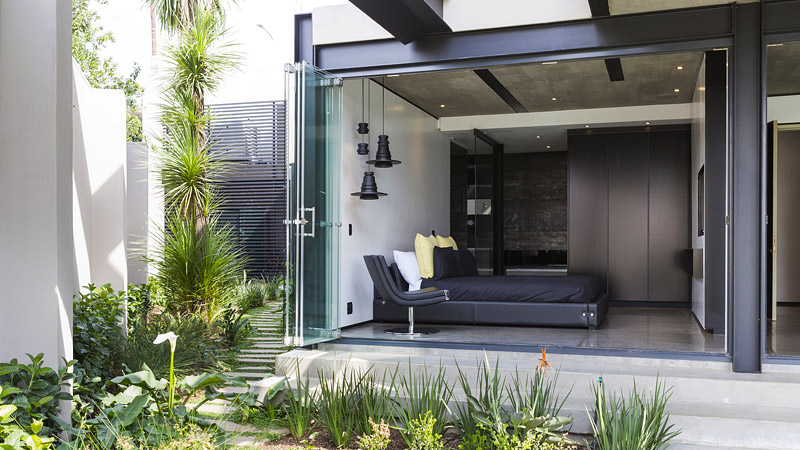


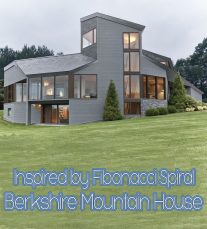
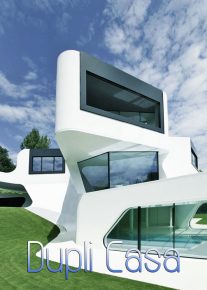
Leave a Reply